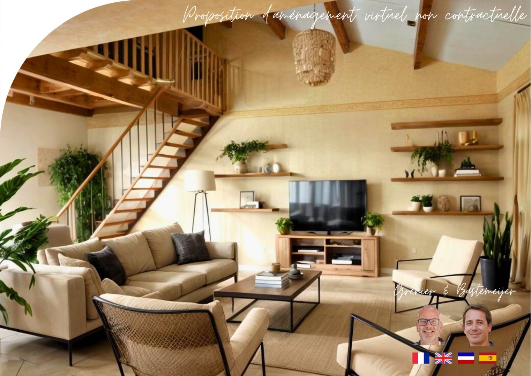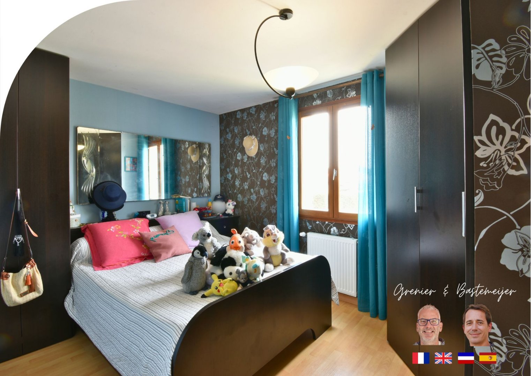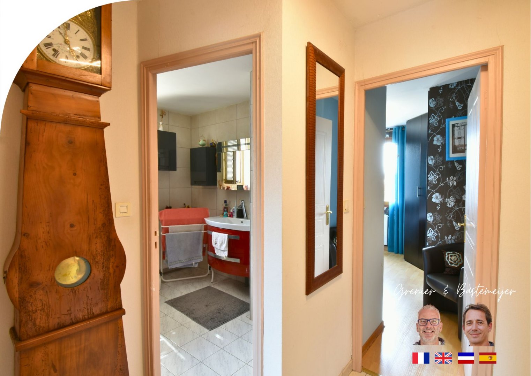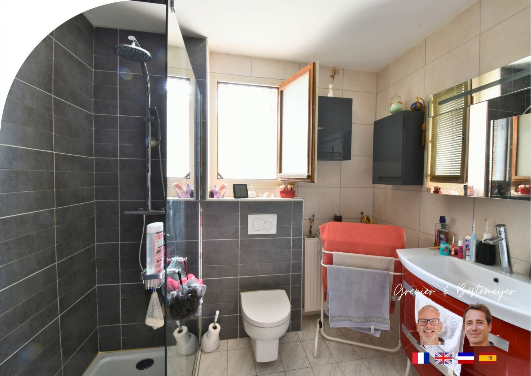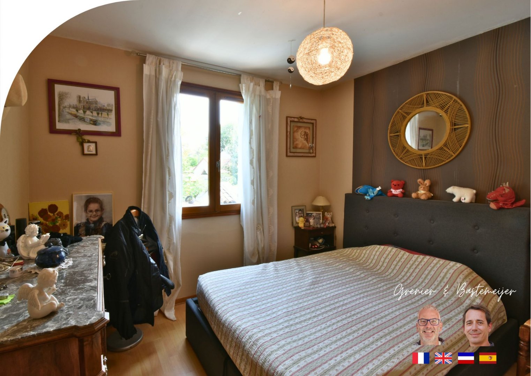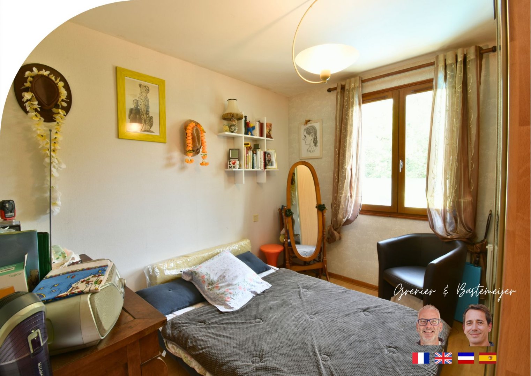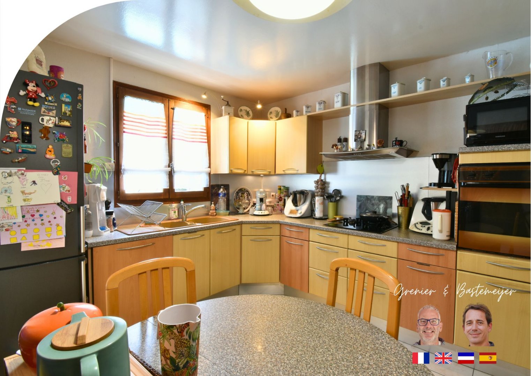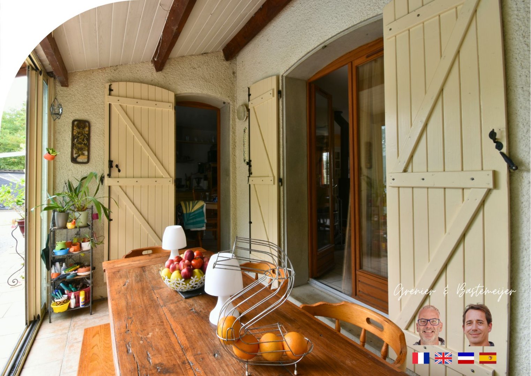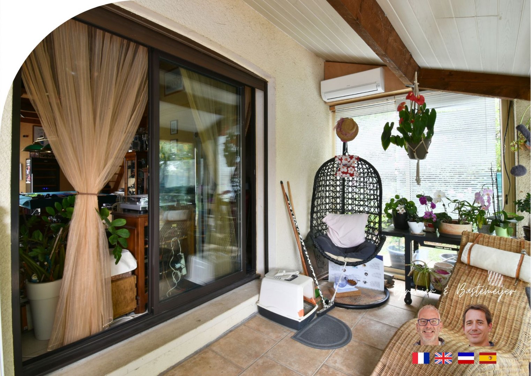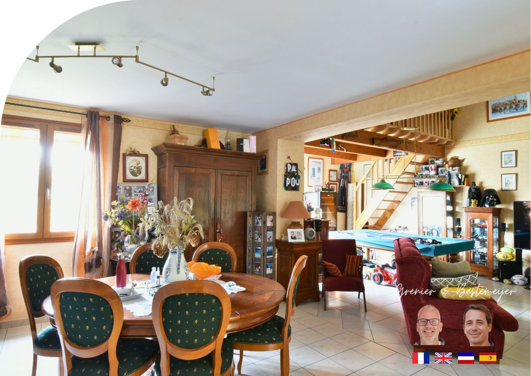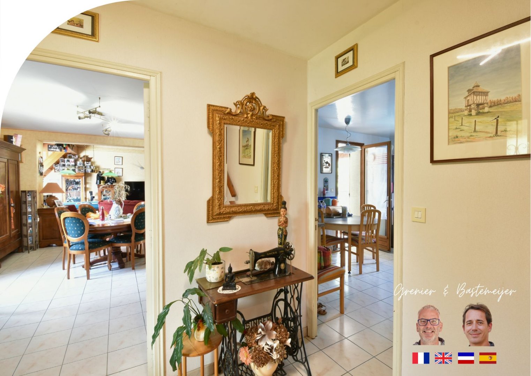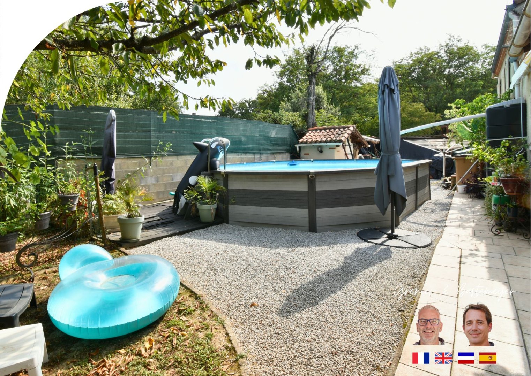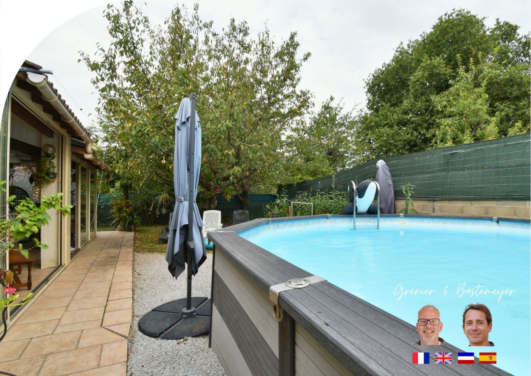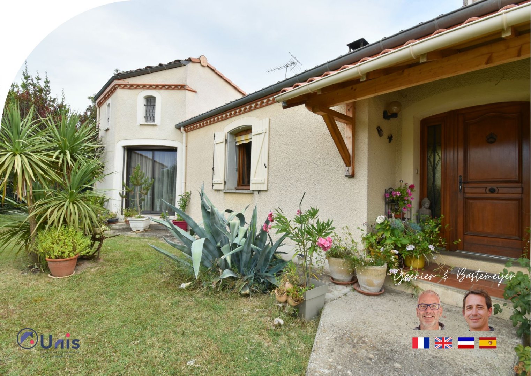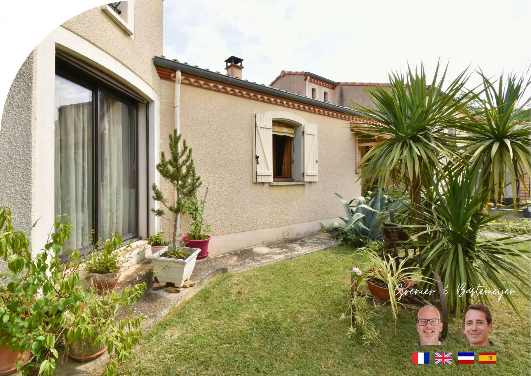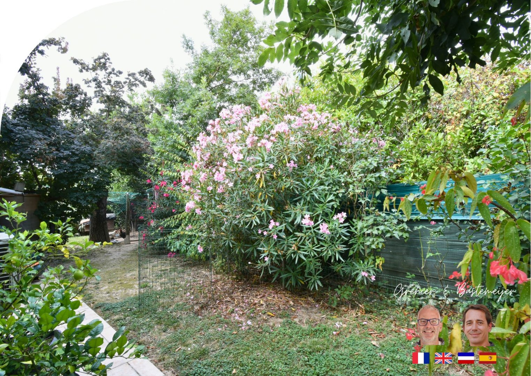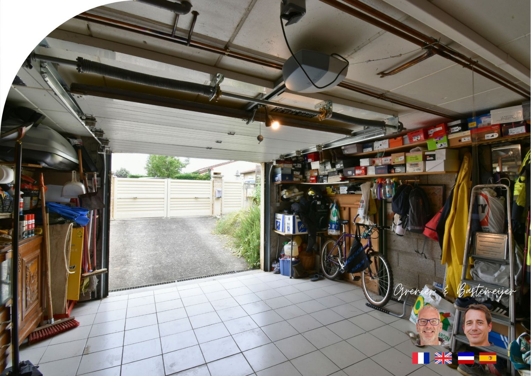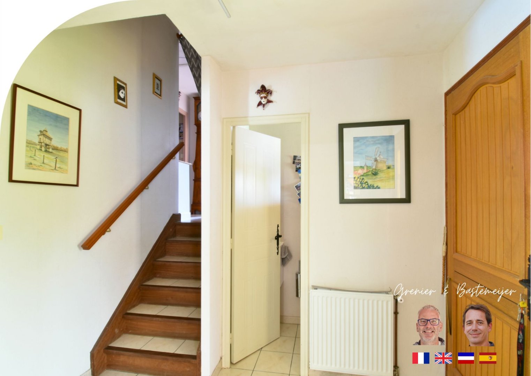property for sale
General
| Address: | 81000 ALBI, France |
|---|---|
| Type: | Property |
| Area: | 143 m2 |
| Rooms: | 6 |
| Bedrooms: | 3 |
| Bathrooms: | 0 |
| Garage: | Yes |
| Lot Space: | 585 m2 |
| Swimming Pool: | Yes |
| Garden: | Yes |
| Price: | 295 000 € |
| Ref. auSud | 712498 |
| Ref. Agence | 12016359870 |
Information
May this be the property you are looking for? ALBI, LA RENAUDIÉ - Discover this split-level house on a 585 m² plot, offering a living area of 136.3 m². Extended in 2003 and well-maintained, it is perfect for a family, with a functional living environment. Upon entering from the hall, you will access the various spaces that make up this lovely detached house. To your left, the living room of over 50 m² includes a dining room and a lounge with a mezzanine serving as an office. The veranda of more than 15 m², insulated and heated, accessible from this beautiful living space, extends across its entire width and creates a real additional room, bright in all seasons. The equipped kitchen is adjacent to the living areas and the veranda. A separate WC, recently renovated, completes this ground floor. The house's three bedrooms are located on a half-level above the large garage and are accessible by a few steps from the entrance hall. A recently renovated shower room with WC completes the sleeping area. The property benefits from a mixed heating system, combining a central Haas Sohn wood stove in the living room and a recently installed Saunier Duval natural gas boiler in 2023. Thermal comfort is enhanced by the presence of three reversible air conditioners. The joinery is equipped with double glazing, with specific features depending on the parts of the house. In the extension, you will find tinted aluminum with electric shutters, while the original part has wood with traditional shutters. A centralized mechanical ventilation system (VMC) ensures ventilation of the kitchen, bathroom, and toilet on the ground floor. Renovation work has been carried out, including the bathroom upstairs and the downstairs toilet, both redone in 2016. The landscaped garden surrounding the house includes a vegetable garden area and a semi-buried Zodiac swimming pool measuring 5m x 7m with a liner. A garage for two vehicles is equipped with an electric sectional door, as is the entrance gate. The basement also serves as a laundry room. The house is distinguished by its energy efficiency, with a monthly consumption of around 100 . The general condition is excellent, with no declared incidents or visible cracks. Please contact us for any additional information. We look forward to hearing from you we're available when you are! Your dedicated contacts, Jean-Philippe Grenier Frederic Bastemeijer Agence Hamilton Cordes-sur-Ciel, one of the Plus Beaux Villages de France


