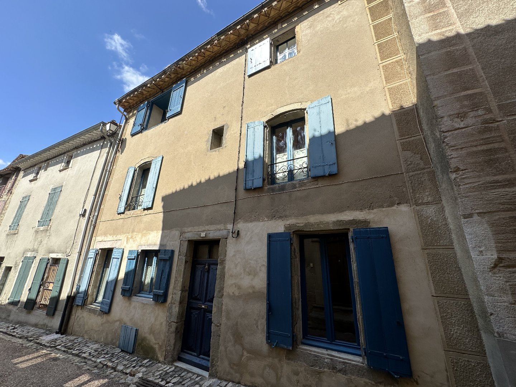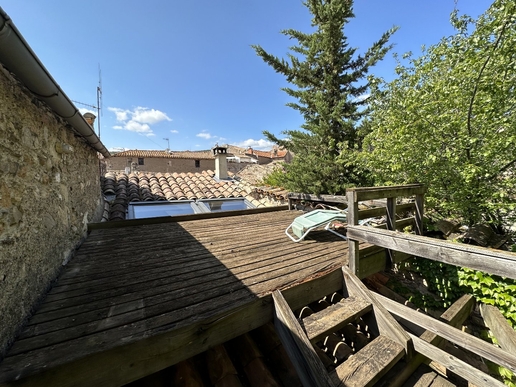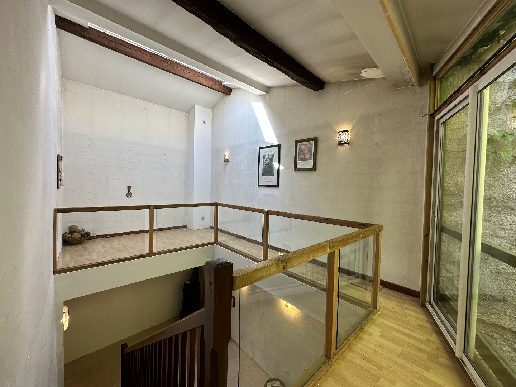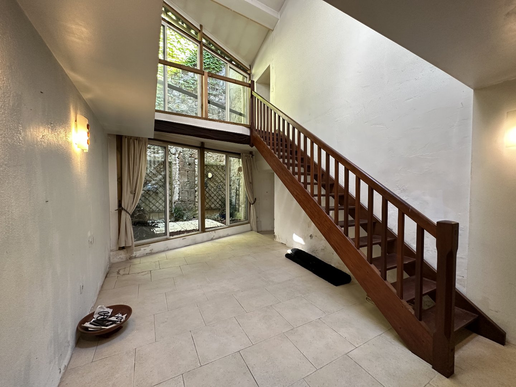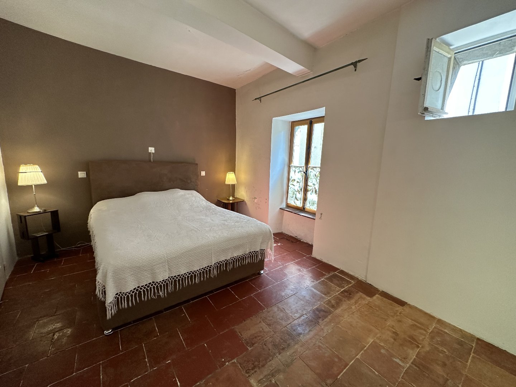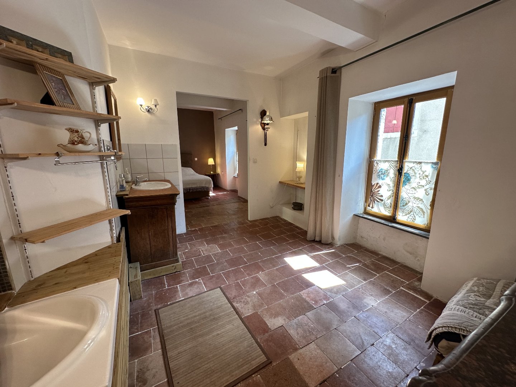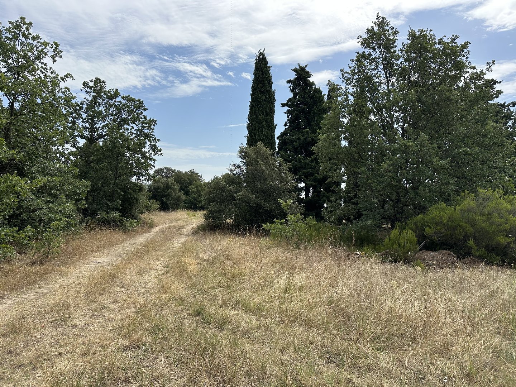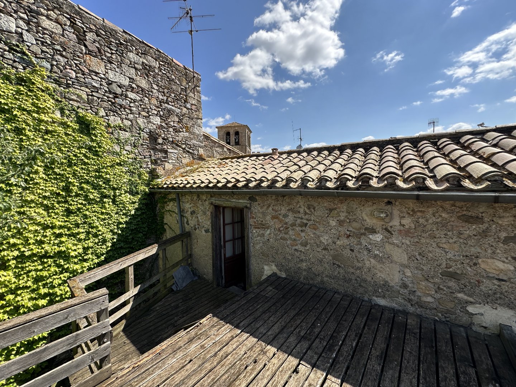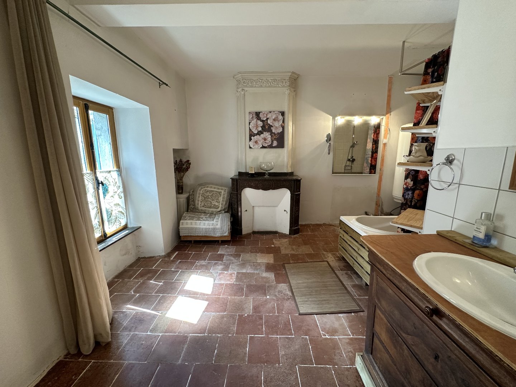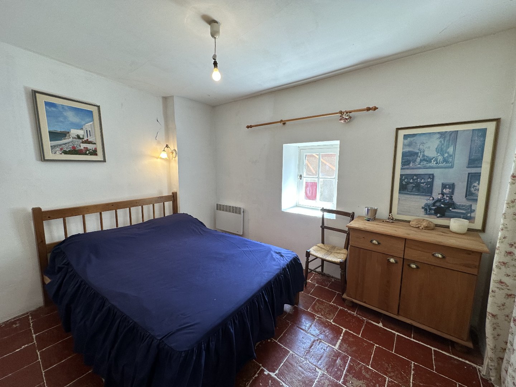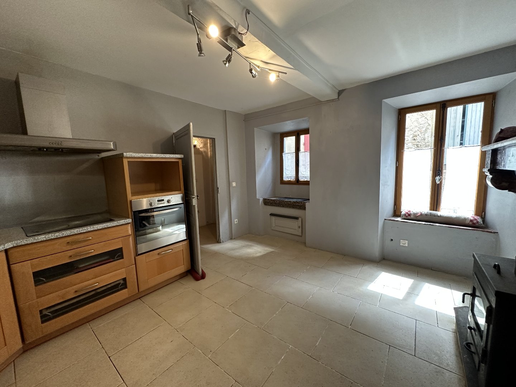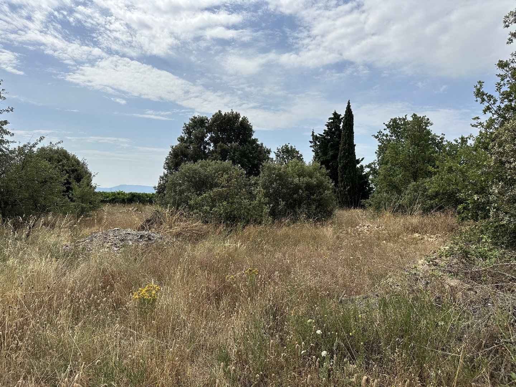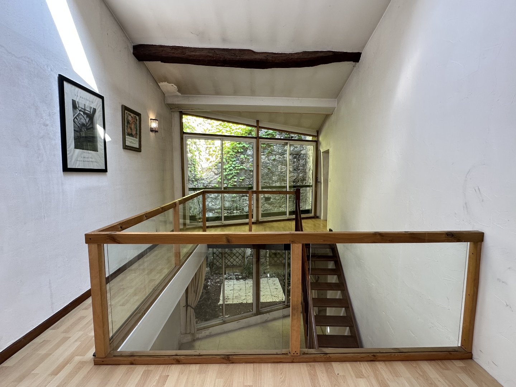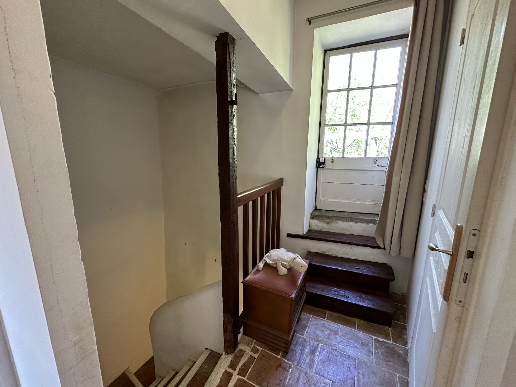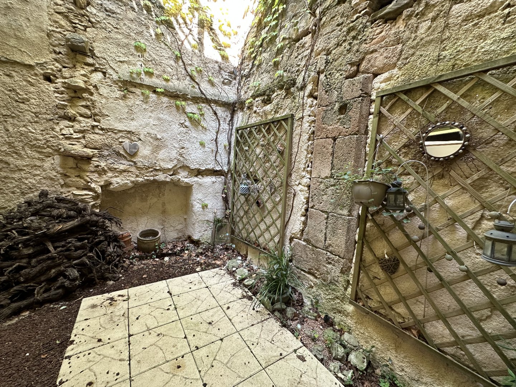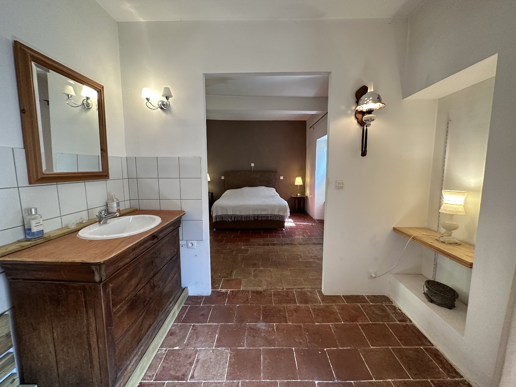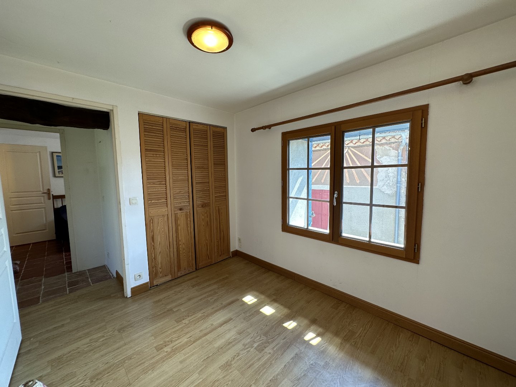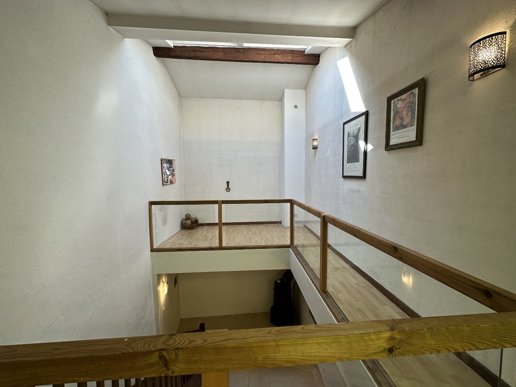property with 4 rooms on 134 m2
General
| Address: | 11160 CAUNES MINERVOIS, France |
|---|---|
| Type: | Property |
| Area: | 134 m2 |
| Rooms: | 4 |
| Bedrooms: | 3 |
| Bathrooms: | 1 |
| Lot Space: | 2975 m2 |
| Balcony: | Yes |
| Terrace: | Yes |
| Garden: | Yes |
| Price: | 139 000 € |
| Ref. auSud | 709491 |
| Ref. Agence | 12012351502 |
Information
This pleasant and authentic village house benefits from a roof terrace and a private courtyard, as well as a lovely plot of land sold as part of the property. The house is a mix of original elements and modern adaptations. The older part of the house has charm and character with original features such as marble fireplaces and terracotta floor-tiles. Towards the rear of the house, a light-filled living room and mezzanine accesses the courtyard garden through double sliding windows this area provides an attractive living and entertaining space. The house is double-glazed and has two wood-burning stoves. The roof terrace offers good views of the rooftops and mountains, and the abbey. The separate land is wooded garrigue with green oaks and cypress trees, surrounded by vineyards, and with panoramic views all around. With a personal touch, this house could provide a charming and comfortable home in the centre of sought-after Caunes Minervois.


