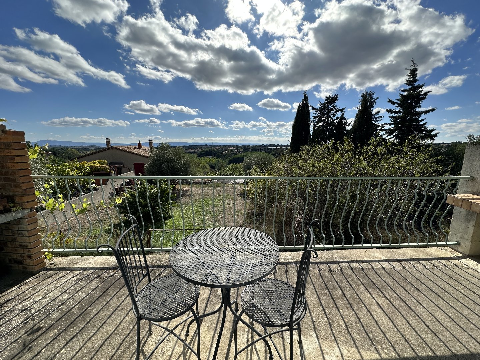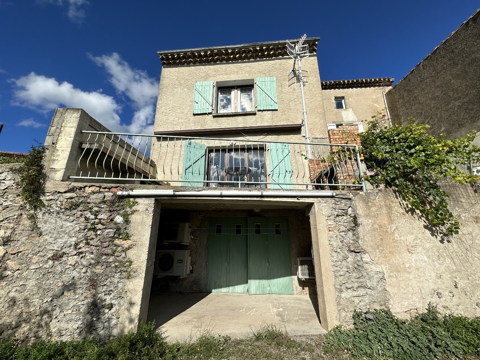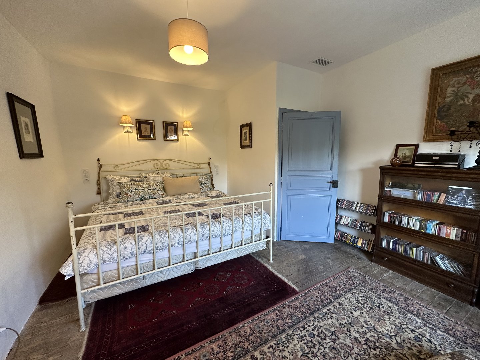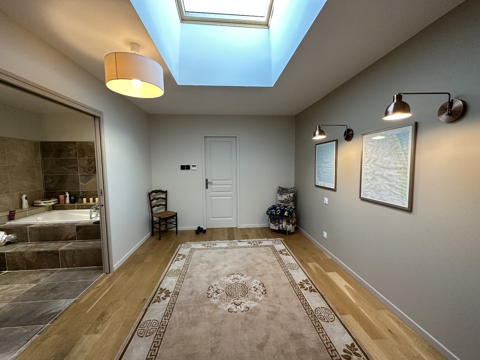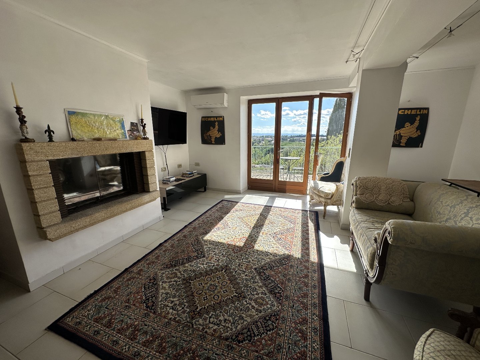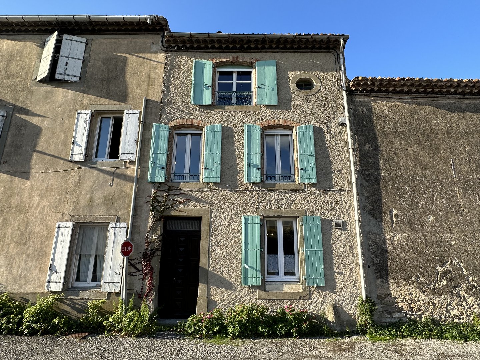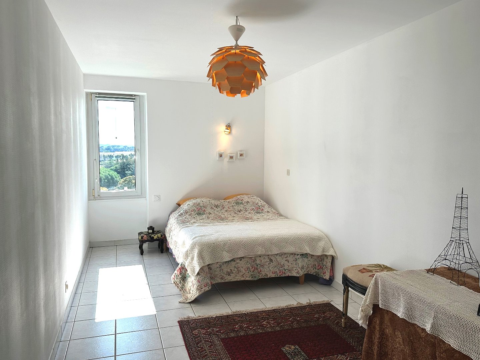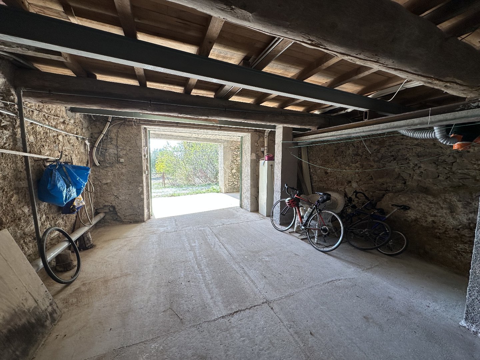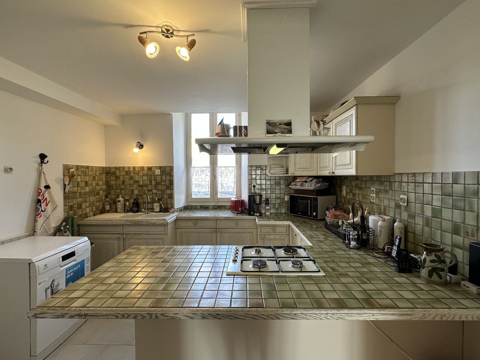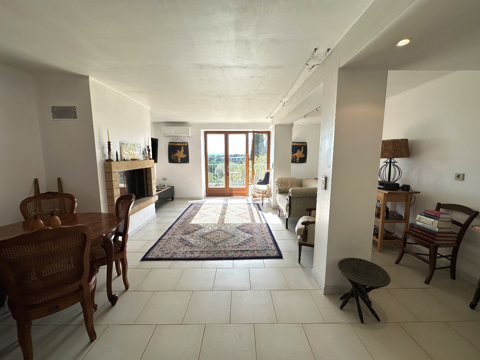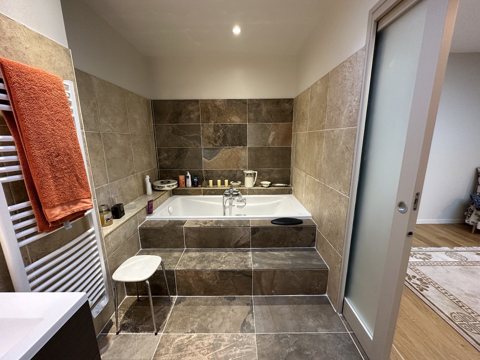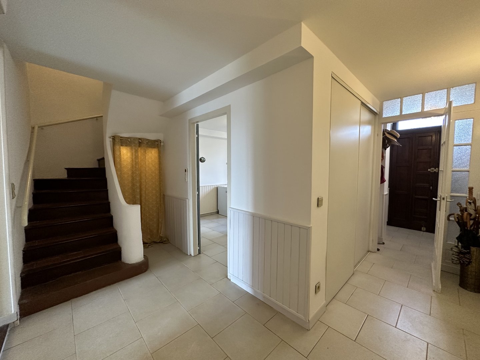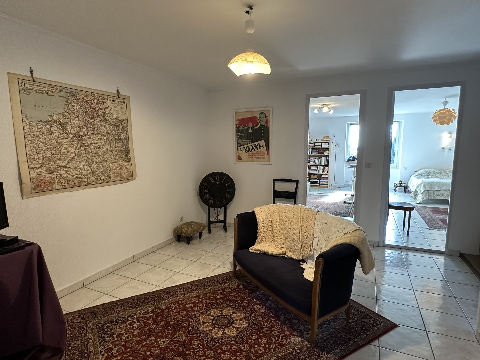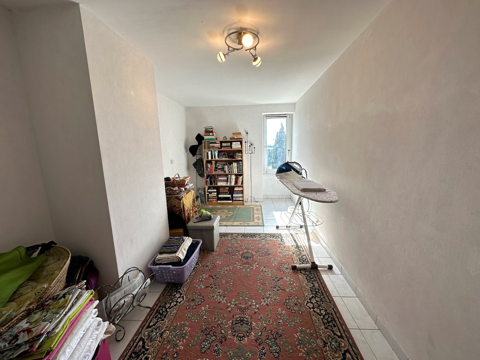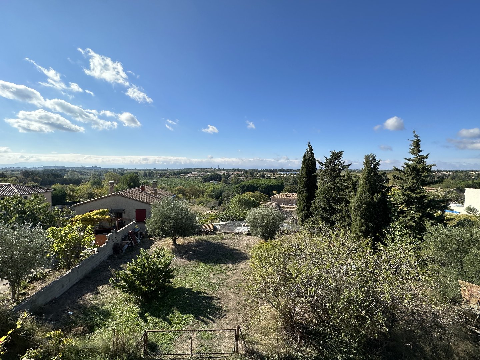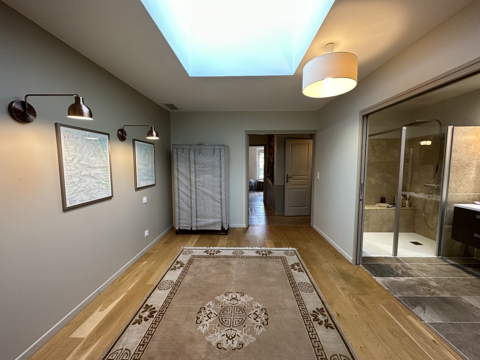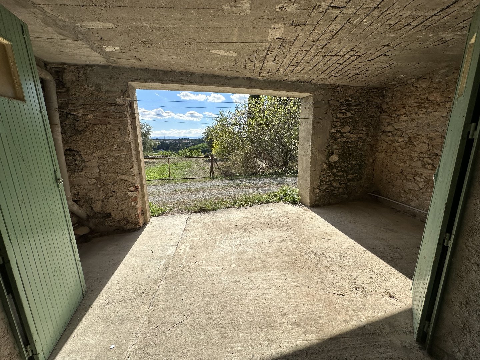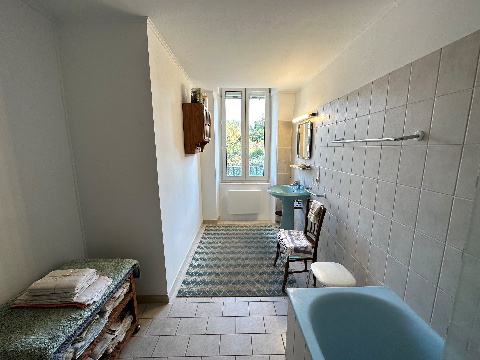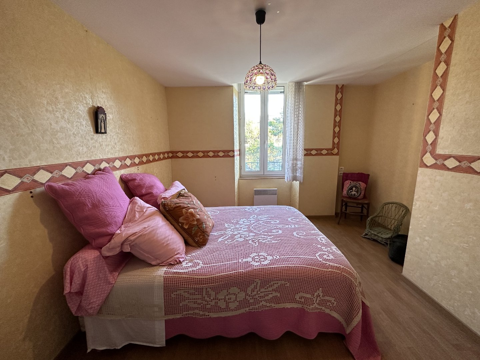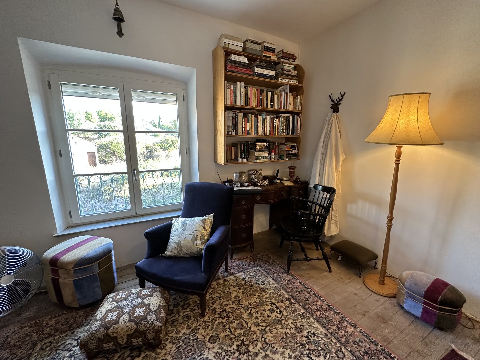property for sale
General
| Address: | 11160 CAUNES MINERVOIS, France |
|---|---|
| Type: | Property |
| Area: | 174 m2 |
| Rooms: | 6 |
| Bedrooms: | 5 |
| Bathrooms: | 2 |
| Garage: | Yes |
| Balcony: | Yes |
| Terrace: | Yes |
| Cellar: | Yes |
| Price: | 325 000 € |
| Ref. auSud | 711387 |
| Ref. Agence | 12012353876 |
Information
This spacious house comprises of 5 bedrooms and several living areas, a terrace with terrific Pyrenean views, and a garage. Much of the house has been renovated to a high standard in recent years. Elsewhere, there is some refreshing to be done. The house is being sold furnished and ready to move in, and many quality items are included in the furnishings. The house, with its attractive traditional façade, is solidly built and surprisingly big. It is in a desirable location on the edge of the village, offering both privacy and a sense of community, and in its elevated, south-facing position, it benefits from day-long sunshine and beautiful views. The house is comfortable and low-maintenance, with new radiators and reverse air-conditioning. It would be a good family home with its ample space and garage, or would be an excellent lock-up and leave' holiday property. There is plenty of space the ground floor consists of a hall, (with access to the cellar and garage), a kitchen, a WC and the large living room leading onto the terrace The first floor comprises of 3 bedrooms two with Pyrenean views a bathroom and separate WC, a large TV room, and a roomy walk-in wardrobe. The top floor includes a charming bedroom, a pantry (used for conserving foodstuffs in the old days), a separate WC, and a large room with a luxury en-suite bathroom. This room is currently used as a yoga studio, but could easily be a bedroom. Stairs lead down from the ground floor to a cellar equipped with laundry facilities, a garage - with ample space for a car and bikes - and a covered terrace. Come and discover this lovely house!


