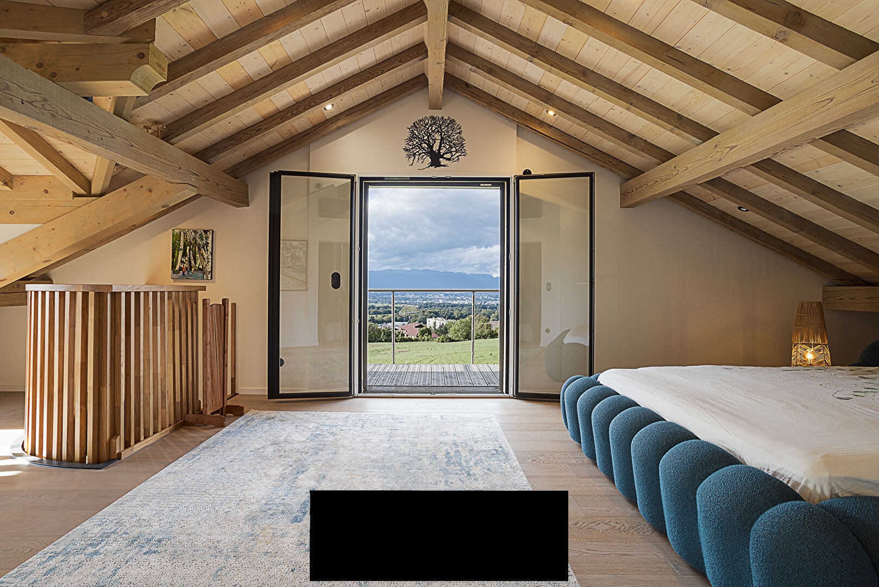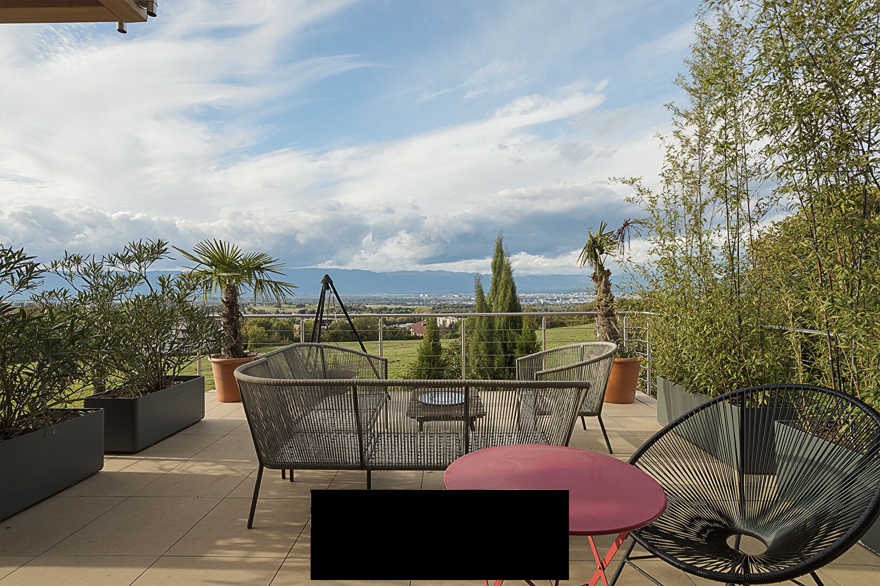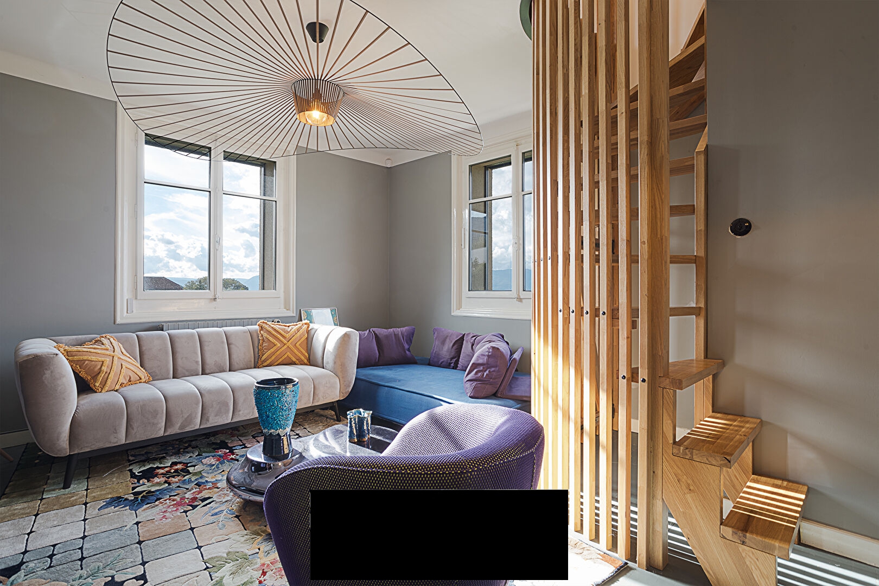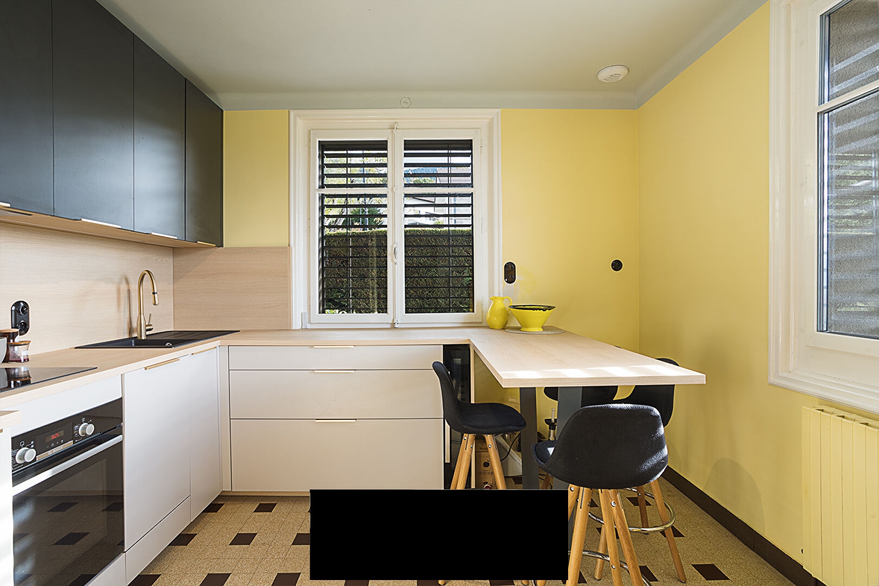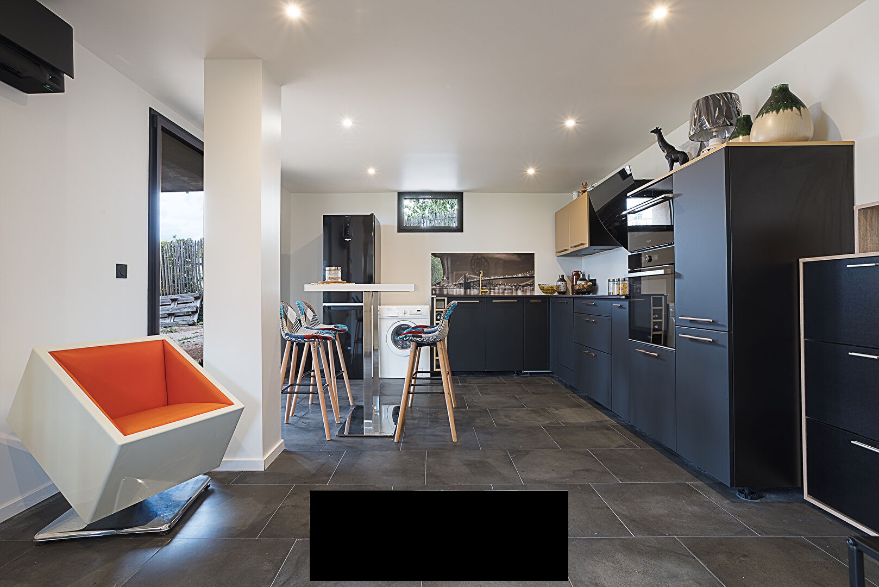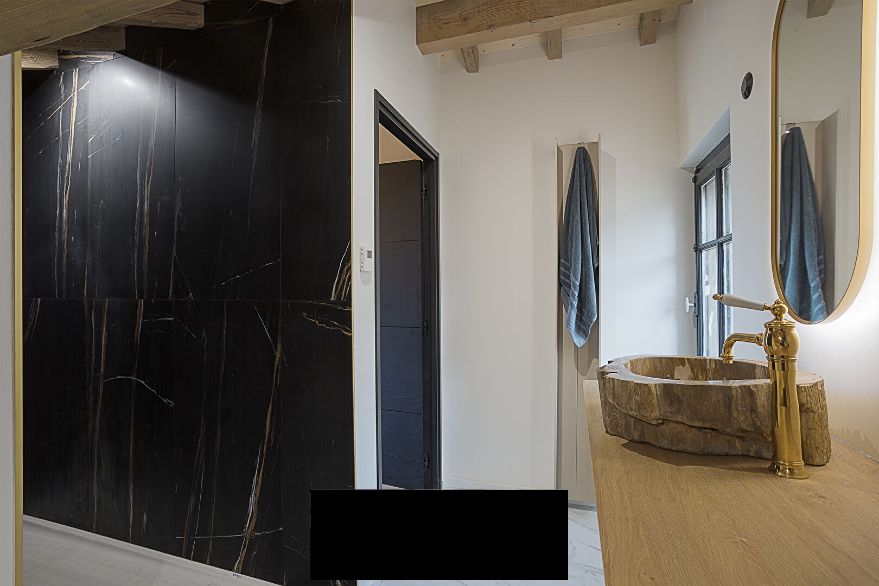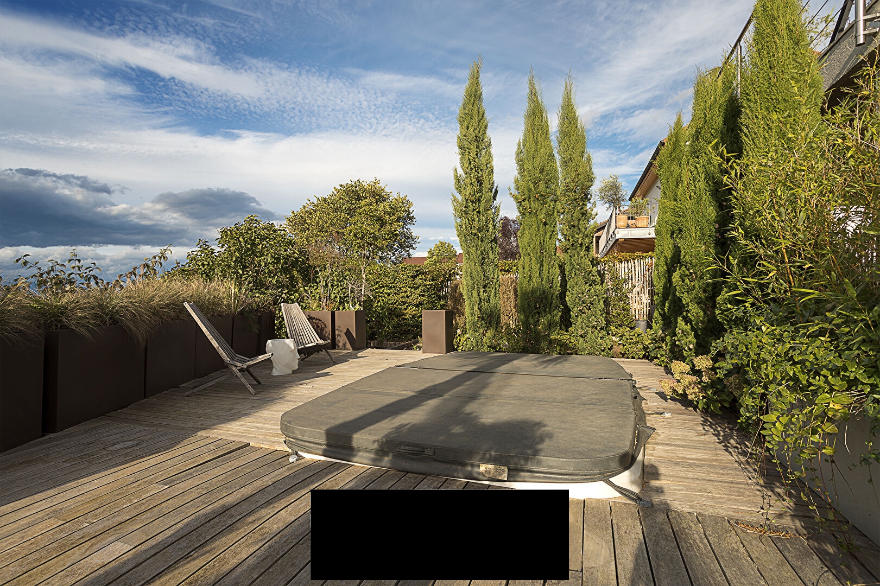property for sale
General
| Address: | 74160 COLLONGES SOUS SALEVE, France |
|---|---|
| Type: | Property |
| Area: | 213 m2 |
| Rooms: | 7 |
| Bedrooms: | 5 |
| Balcony: | Yes |
| Swimming Pool: | Yes |
| Garden: | Yes |
| Price: | 1 235 000 € |
| Ref. auSud | 711553 |
| Ref. Agence | HH-15545996 |
Information
Located on the heights of Collonges-sous-Saleve, in a quiet residential area, this renovated house from the 50's offers nearly 213 m2 of usable space on a plot of 451 m2. Just 4 minutes from the Croix-de-Rozon customs office, it enjoys a clear and breathtaking view of the water jet, Geneva and the Jura. On the upper ground floor, the main house offers nearly 140 m2 of living space on 2 levels. The independent kitchen is fully fitted and equipped, and has a high-top island for 4 people. The living room benefits from a double south-west exposure and opens directly onto a first suspended terrace of almost 33 m2 from where you can enjoy the panoramic view and the sunsets. 2 bedrooms, one of which is fitted with a custom-made dressing room, a bathroom and a separate toilet complete this level. A solid wood spiral staircase provides access to the upper floor and a first loft-style bedroom of over 37m2 Nestled under the roof, the space is both warm and spacious. A French window provides access to the private 5 m2 balcony from where the view is simply exceptional. A second attic bedroom, a bathroom with a walk-in shower of almost 14 m2 (which can easily accommodate a bathtub) and a separate toilet complete this level. On the lower ground floor there is a cellar and a laundry area, directly accessible from the main house. A connecting door provides direct access to the contemporary one-bedroom apartment of approximately 48 m2. It also benefits from a private entrance, making this space perfectly suited to renting or welcoming relatives while respecting everyone's privacy. The contemporary kitchen is fully equipped and opens onto the living room. An independent bedroom fitted with a custom-made dressing room, a bathroom and a separate toilet complete the apartment. It benefits from a sheltered terrace, also facing South-West. The garden is landscaped and the terraces are fitted with shrubs, palm trees, cypresses. A second terrace on the garden level, also directly accessible from the main house via an external staircase, is equipped with a 5.50m counter-current Jacuzzi, under which the foundations have already been planned for a possible transformation of this space into a swimming pool. The entire house has been renovated with quality materials (roof/frame/insulation redone, double-glazed aluminum joinery equipped with adjustable sunshades or roller shutters, solid parquet flooring upstairs, exotic wood terraces, outdoor lighting, automatic watering). The heating system is also recent (air/air heat pump - reversible in air conditioning upstairs and in the apartment, city gas boiler and wood stove in addition), thus optimizing energy consumption. A shelter for 2 cars and 2 additional parking spaces complete the services of this property. Only 20 minutes from the center of Geneva, this house is the rare opportunity to move in at the gates of Geneva, in a popular residential area, not overlooked, with an exceptional view. Its independent apartment with high rental value, offers, if necessary, a highly appreciable facility for financing the property.


