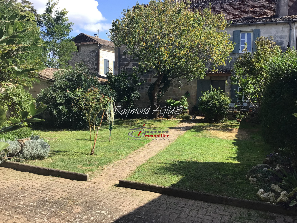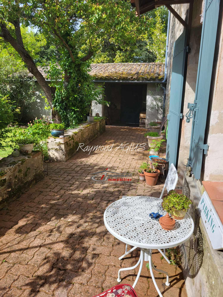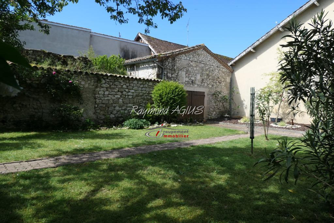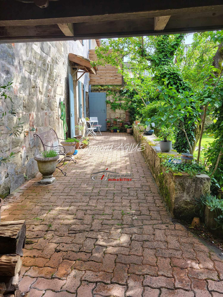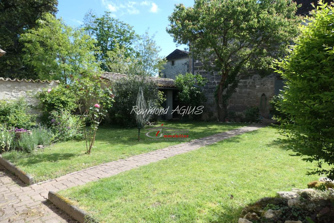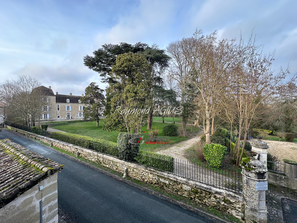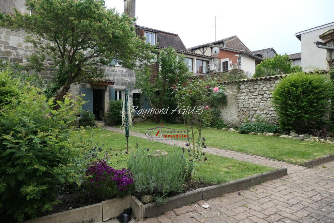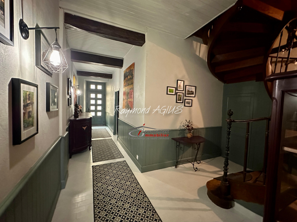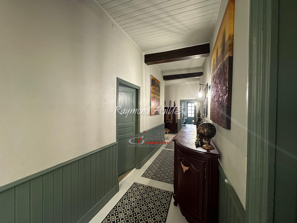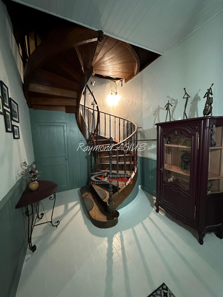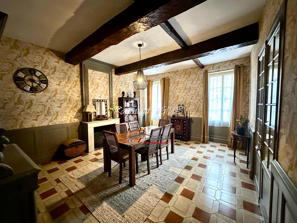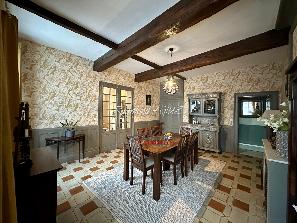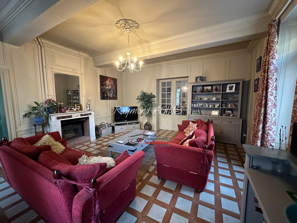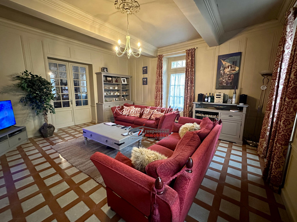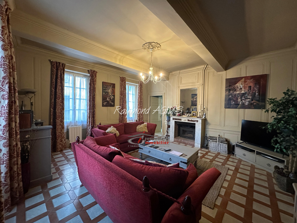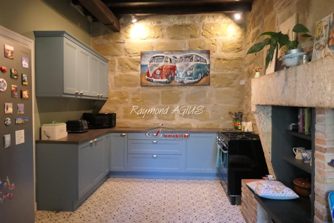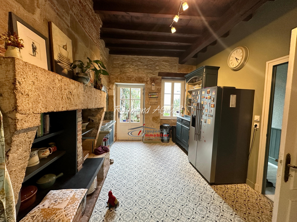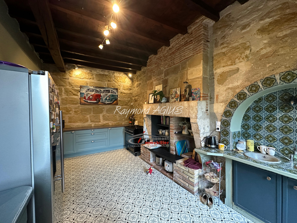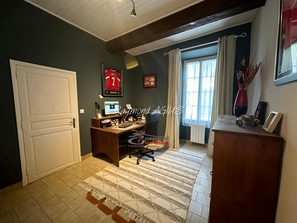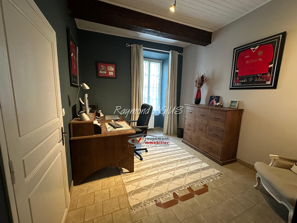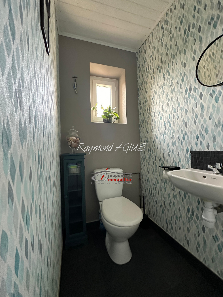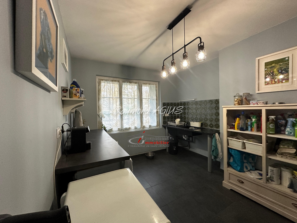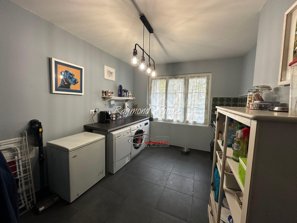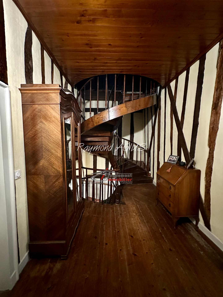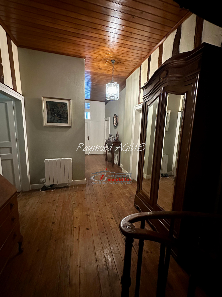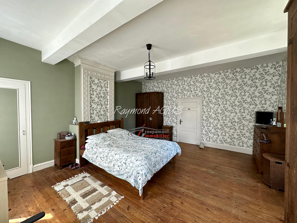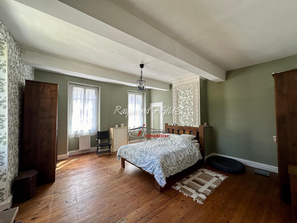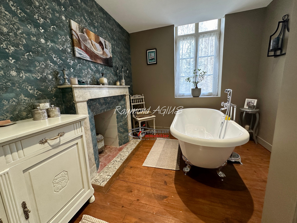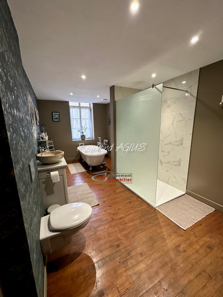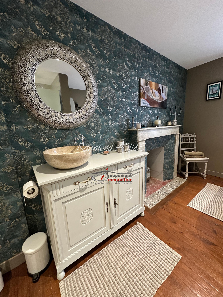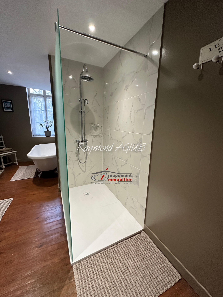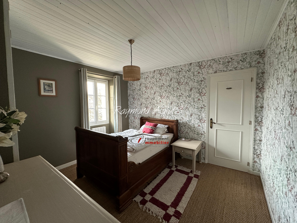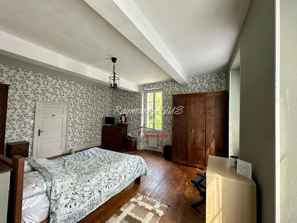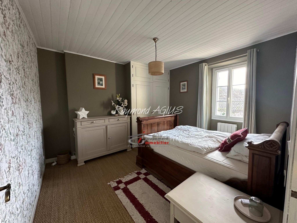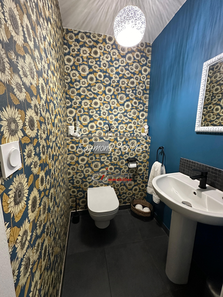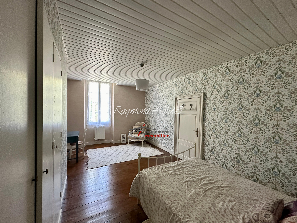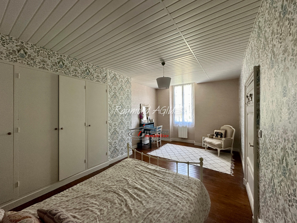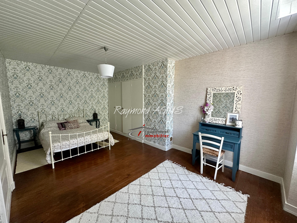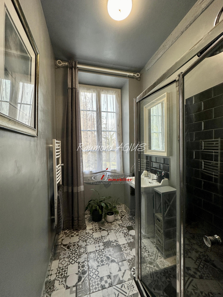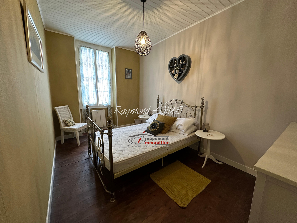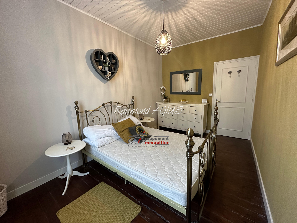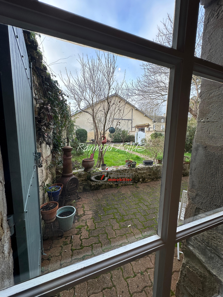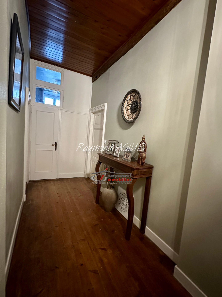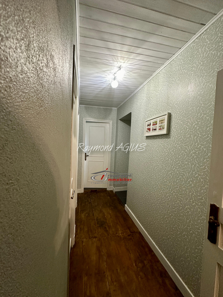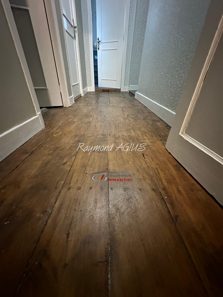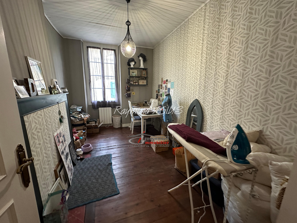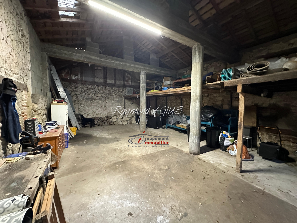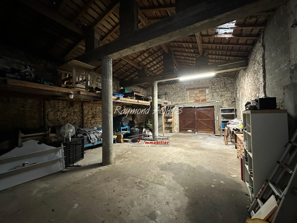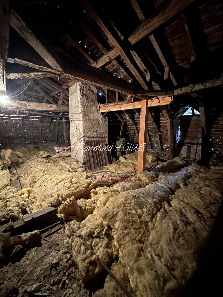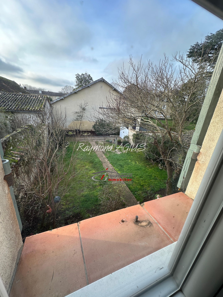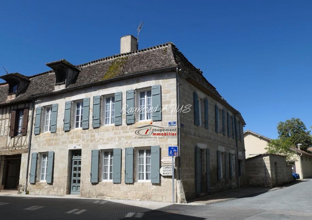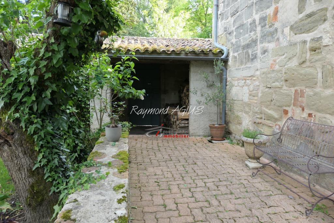Magnificent 'Grand' 5 bedroom village house!
General
| Address: | 47120 DURAS, France |
|---|---|
| Type: | Property |
| Area: | 260 m2 |
| Bathrooms: | 2 |
| Balcony: | Yes |
| Terrace: | Yes |
| Garden: | Yes |
| Schools: | Yes |
| Price: | 394 800 € |
| Ref. auSud | 706343 |
| Ref. Agence | 34815 |
Information
This beautiful grand 5-bedroom property located in the heart of a sought-after village with most amenities has been renovated to exceptional standard!! The property retains a lot of original features and boasts beautiful large bright rooms, high ceilings, a private manicured garden, and a large barn. Entering the property, one is welcomed by a large hallway with high ceiling, a large bright living room with a fireplace, an adjoining dining room with a fireplace, a newly installed fitted kitchen with direct access to the rear terrace, office, cloak room and laundry. Access to the first floor is via a masterpiece spiral staircase which takes you all the way to the attic. On the first floor one finds 5 beautifully decorated bedrooms, a shower room and a grand bathroom with a walk-in shower and a free-standing bath. Complimenting this property is a lovely, shaded terrace, ideal for those summer days eating ‘al fresco’, a large barn, a garden shed and wood shed, and a private manicured garden with direct access to the street. The house has been renovated to very high standards with new electricity, double glazing, highly economical electric heating radiators and fast internet. This charming property is located in the heart of the village, few minutes drive to the popular town of Duras and to the bastide town of Eymet, with views of the river, chateau and parc. It is walking distance to the river and a lovely park where one can stroll along the riverbanks. Few meters away from the house one finds a bakery, épicerie, butcher, tabac, pharmacy, doctors, primary school and pre-school, and a bar. A short drive away one finds another vibrant village with supermarkets, schools, doctors, etc. Bergerac airport is 35 mins away and Bordeaux airport 1hr 15 mins. The property has a habitable area of 260 m2: Ground Floor: * Hallway - 26 m2 * Kitchen - 17 m2 * Living area - 28 m2 * Dining area - 25 m2 * Office 12 m2 * Cloak room - 5 m2 * WC - 2 m2 * Laundry - 13 m2 1st Floor: * Landing/hallway area - 24 m2 * Bedroom 1 - 30 m2 * Bedroom 2 - 12 m2 * Bedroom 3 -11 m2 * Bedroom 4 -17 m2 * Bedroom 5 -12 m2 * Bathroom 1 -14.5 m2 (free standing bath, shower, sink, wc) * Bathroom 2 - 4 m2 (shower, sink) * Storage room -7.5 m2 * WC -2 m2 Outbuiliding: Barn - 65 m2 Garden/Wood shed - 19 m2 TECHNICAL INFORMATION: * Excellent condition* Electric radiator heating and wood burners * Double glazing * Main drains * Roof good condition * Fibre Internet


