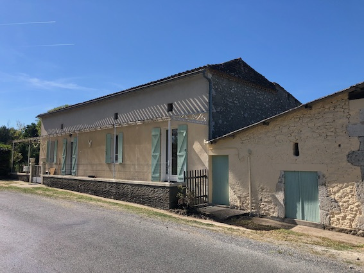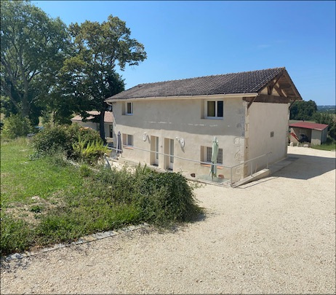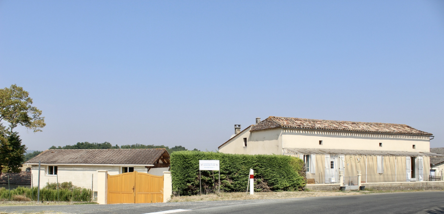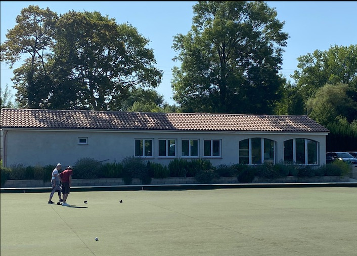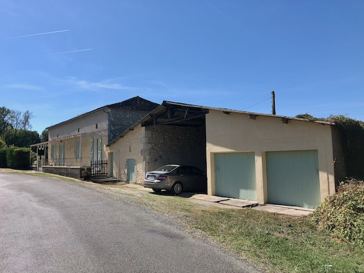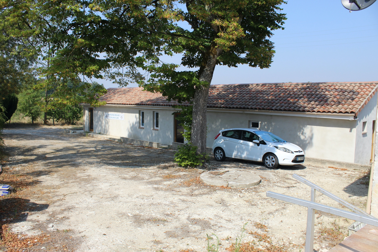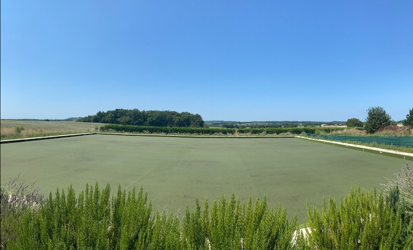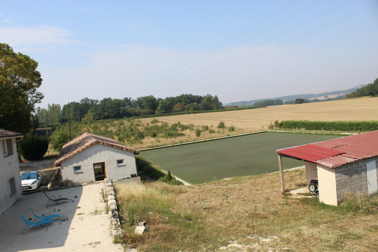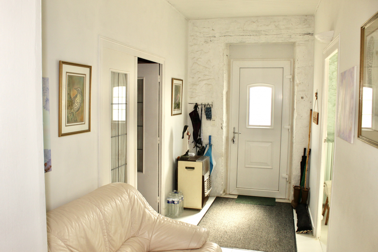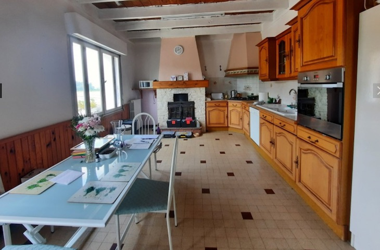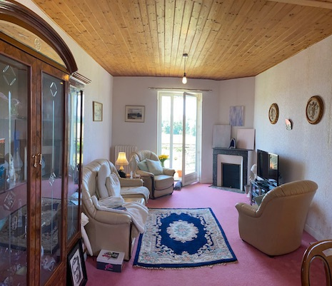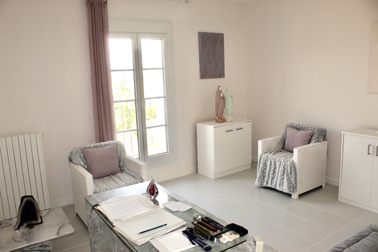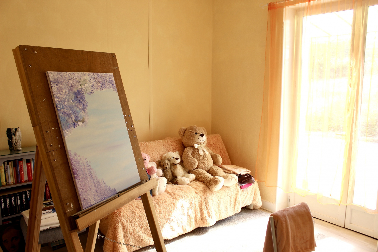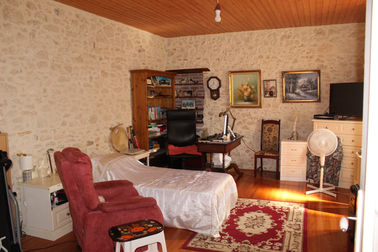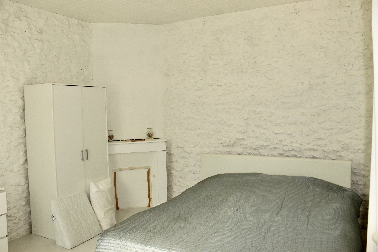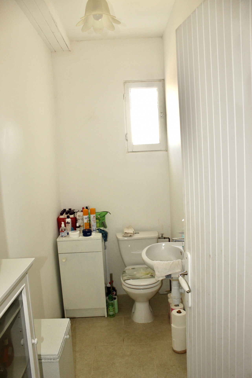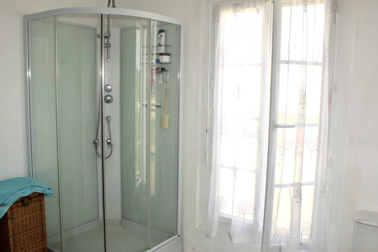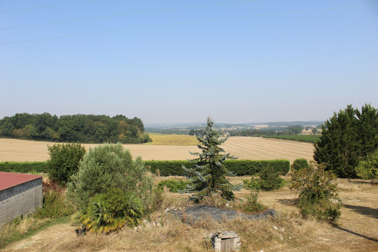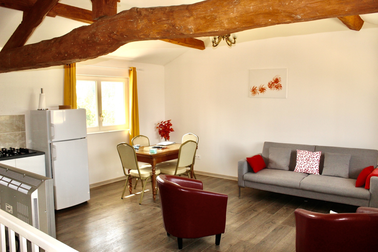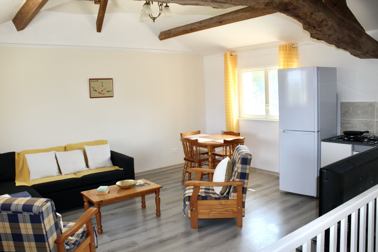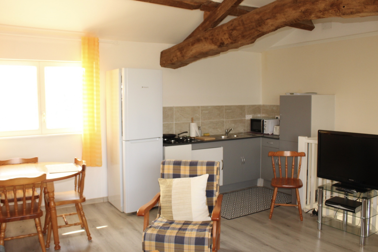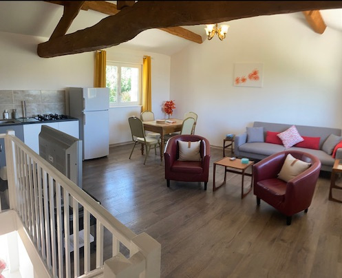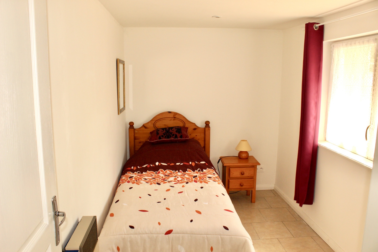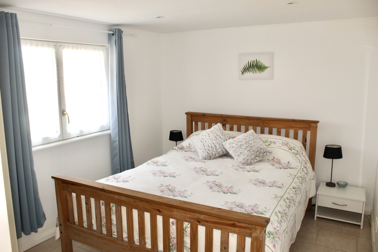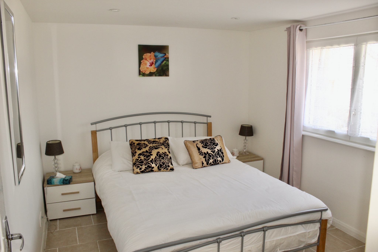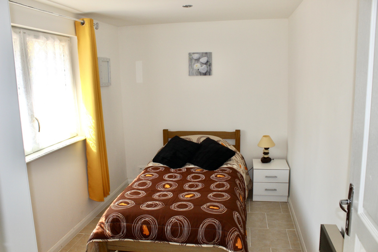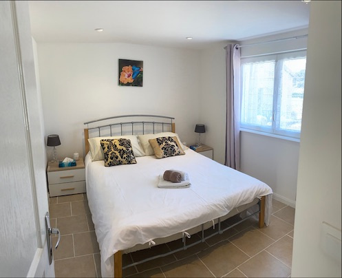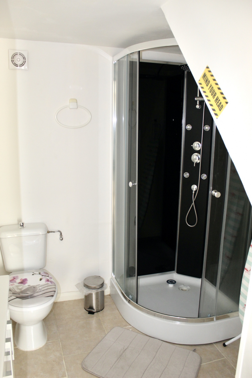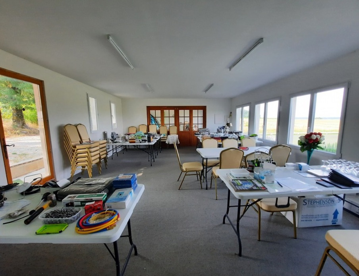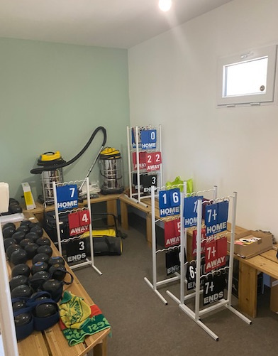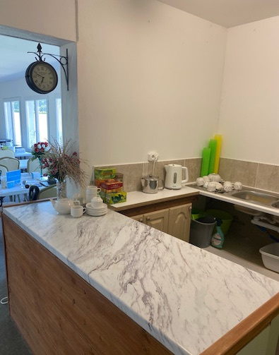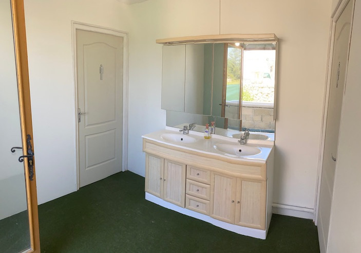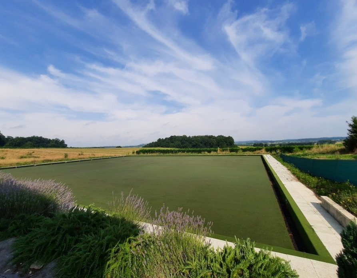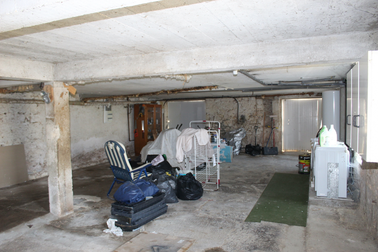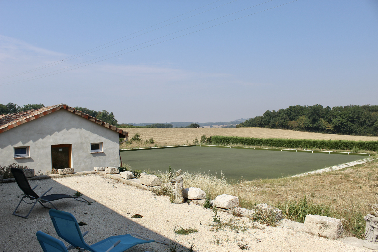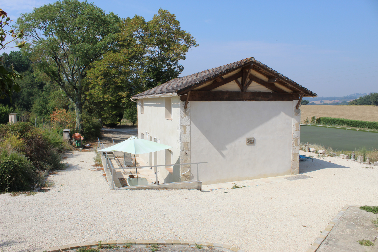4 bedroom Stone house, 2 gites and bowling clubhouse with green
General
| Address: | 24500 EYMET, France |
|---|---|
| Type: | Property |
| Area: | 410 m2 |
| Garage: | Yes |
| Balcony: | Yes |
| Terrace: | Yes |
| Garden: | Yes |
| Schools: | Yes |
| Price: | 431 500 € |
| Ref. auSud | 705318 |
| Ref. Agence | 34438 |
Information
A great business opportunity to acquire a running bowling business with its own clubhouse, bowling green, two gites and the owners residential home few minutes away from a very sought after bastide town. This complex is spread over more than two acres of land with all properties standing individually from each other. The main house consists of 4 bedrooms, a bright fitted kitchen, living room with a balcony overlooking countryside views and a very large basement which includes a chai. One can convert further accommodation in the adjacent buildings. The two gites are tastefully decorated and have an identical floor plan. They both have 2 bedrooms, one bathroom and open plan kitchen/living/dining. They are complimented with a large lounging terrace overlooking the bowling green and garden. The bowling clubhouse overlooks the 31 x 35 mtr bowling green with direct access to the green through its large sliding doors. The main room can be split in half for smaller or separate groups. It also comes with a kitchen, storage area, changing room and toilets. The building can also hosts other events such as conferences, weddings, etc. The complex is only few minutes drive from the bustling bastide town of Eymet with all kind of amenities and activities, a weekly market, night markets in Summer, schools, shops, bars and restaurants, etc. It is 25 kms to Bergerac airport and hour and half to Bordeaux. The main property has a habitable area of 166 m2: * Kitchen - 25 m2 * Living room - 29 m2 * Bedroom 1 - 16 m2 * Bedroom 2 - 26 m2 * Bedroom 3 - 16 m2 * Bedroom 4 - 12 m2 * Bathroom 8 m2 (shower, wc, sink) * WC - 3 m2 (wc, sink) * Hallway 31 m2 Basement has an area of 255 m2: * Room 1 - 51m2 * Room 2 36 m2 * Room 3 83 m2 * Room 4 26 m2 * Chai 59 m2 Adjacent buildings: * Garage - 64 m2 (open) * Garage - 34 m2 (locked) Gite 1 has a habitable area of 50 m2: Ground Floor: * Bedroom 1 - 7 m2 * Bedroom 2 9 m2 * Bathroom 4 m2 (shower, wc, sink) * Hallway - 5 m2 1st Floor: * Kitchen/living/dining - 25 m2 Gite 2 has a habitable area of 50 m2: Ground Floor: * Bedroom 1 - 7 m2 * Bedroom 2 9 m2 * Bathroom 4 m2 (shower, wc, sink) * Hallway - 5 m2 1st Floor: * Kitchen/living/dining - 25 m2 Clubhouse has an area of 126 m2 (built year 2018) * Clubhouse/conference area - 86 m2 * Kitchen 7 m2 * Storage room 10 m2 * Changing room - 8 m2 * Toilets - 15 m2 * Bowling green - 1085 m2 (31 x 35 mtrs) TECHNICAL INFORMATION: * Very good condition * Fuel central heating in main house* Electric radiator heating in gites and clubhouse * Fosse septic x 2 * Roof - in good condition* Private parking area * Gites and clubhouse double glazing * Main house partly double glazing * Large land with fruit trees


