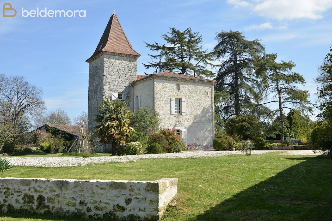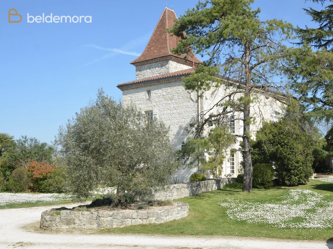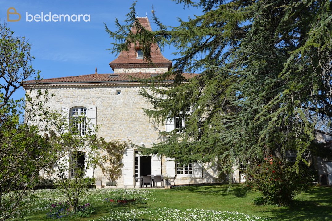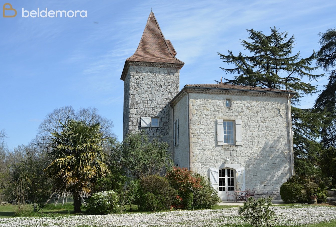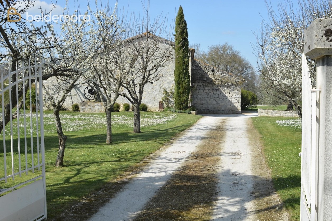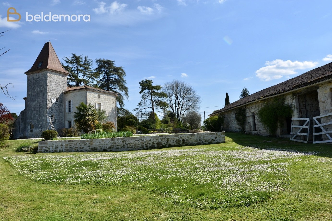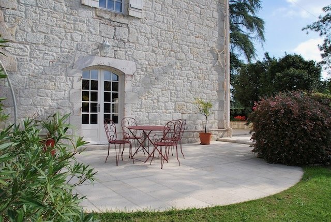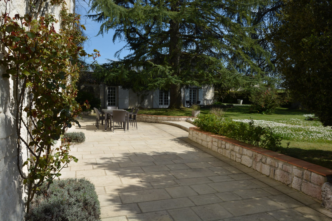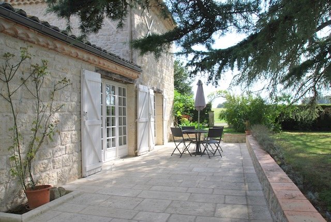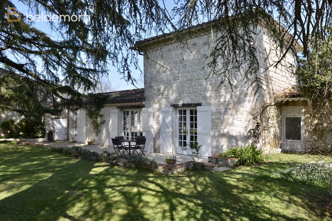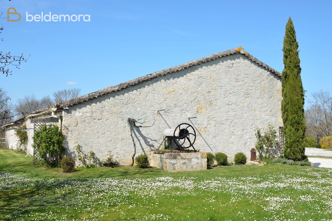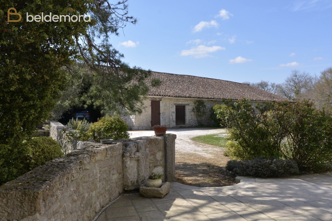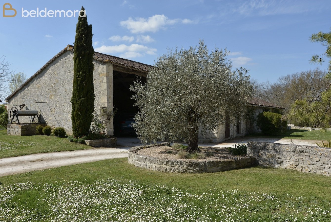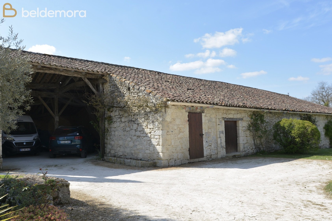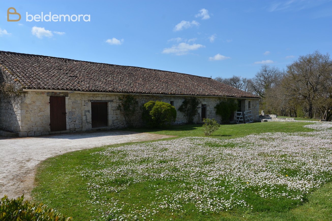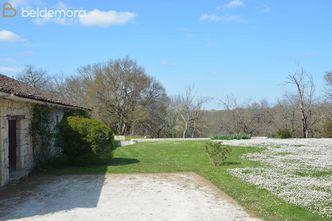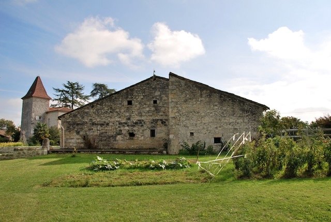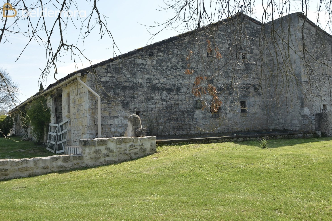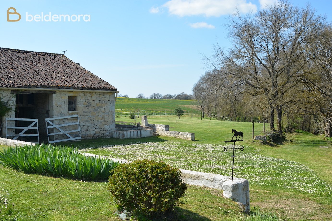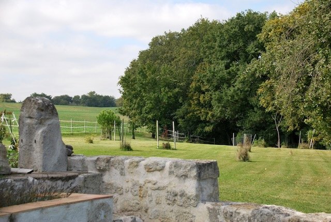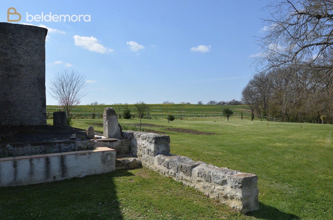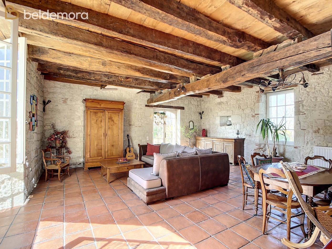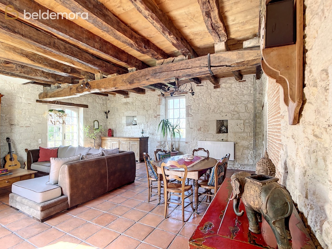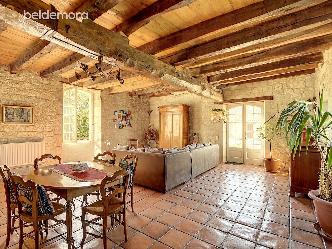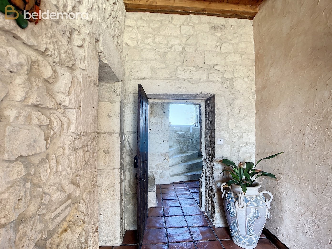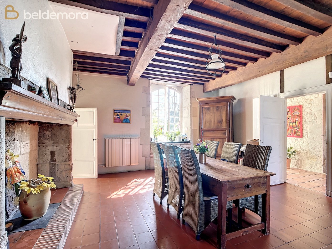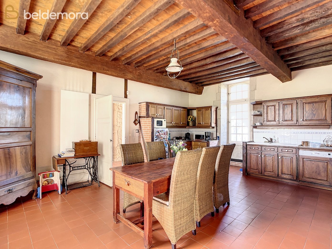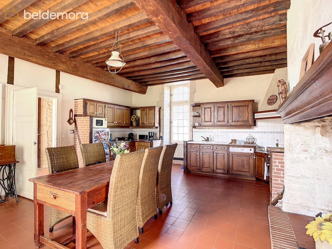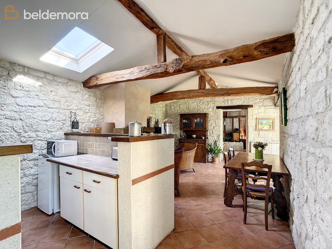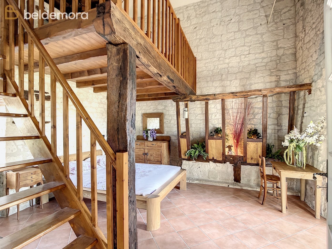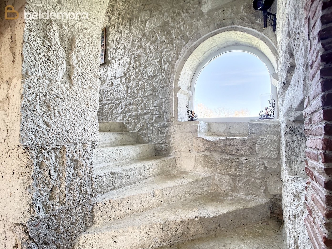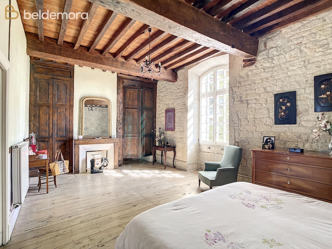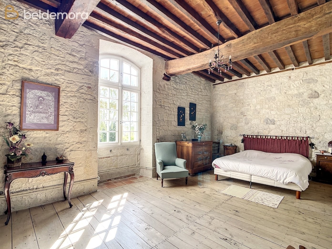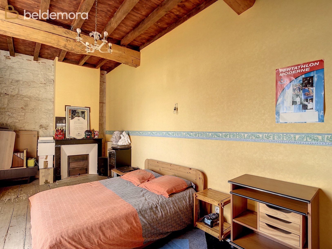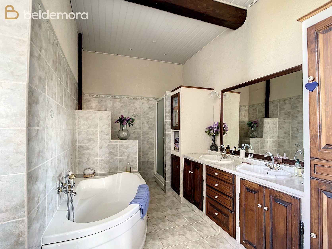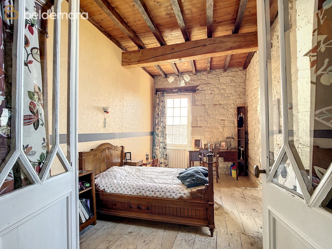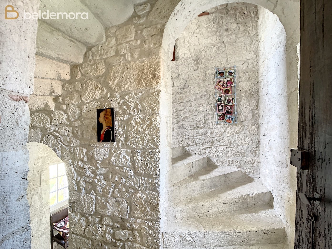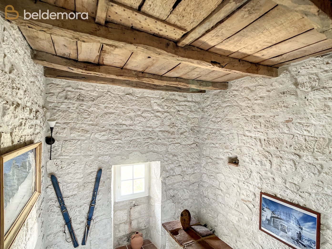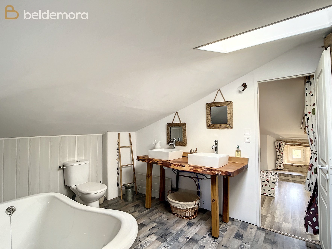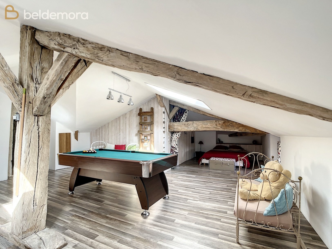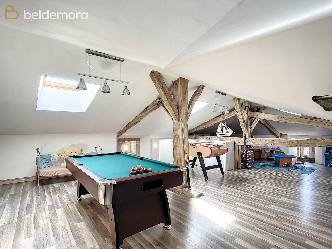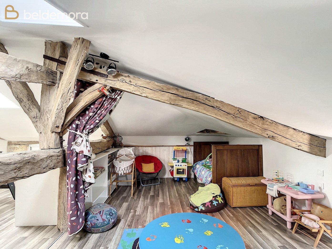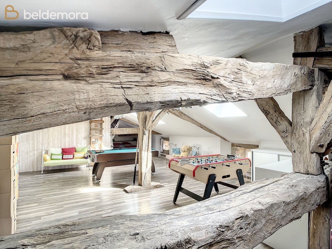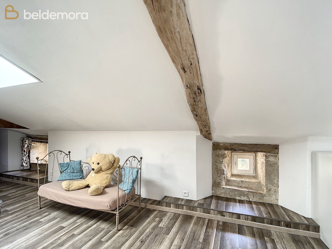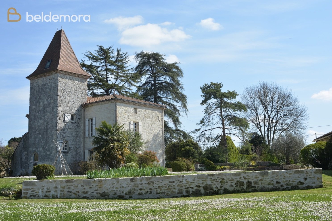Completely renovated country house with gîte, authentic pigeonnier and large barn
General
| Address: | 47340 LAROQUE TIMBAUT, France |
|---|---|
| Type: | Property |
| Area: | 354 m2 |
| Rooms: | 15 |
| Bedrooms: | 4 |
| Garage: | Yes |
| Balcony: | Yes |
| Terrace: | Yes |
| Price: | 650 000 € |
| Ref. auSud | 676327 |
| Ref. Agence | 6642907 |
Information
Let yourself be seduced by this exceptionally beautiful estate with a historic appearance, located in a quiet area just a few minutes from the lovely village of Laroque Timbaut. The domain consists of a country house with an authentic pigeonnier, adjoining gite, a large barn and a well-maintained, wooded park with majestic cedars. Behind the electric gate, a short driveway leads to the gigantic barn which houses a workshop, an area to be renovated and a two-car garage. Next to the carport there is parking for at least 2 other cars. On the other side of the driveway is the main house with adjoining gîte. You can endlessly enjoy the tranquility of this beautifully maintained park on the large, stone-tiled terraces that surround both residential units on the south and west sides. The majestic cedars on the south side provide the necessary shade in summertime. The beautifully restored country house will immediately captivate you. The original tower, high walls in old stone and wooden stained-glass windows make the house look like a castle. We enter the house in a beautiful hall, which connects the different spaces in the house. We were immediately struck by the spacious feeling that prevails throughout the house. The ground floor is very cosy, thanks to the terracotta floors, the wooden ceilings and the walls in ancien pierres, typical of this region. The authenticity of the Quercy at its best. On the left side of the hall is a spacious and bright living room. A double door provides immediate access to the terrace. On the other side of the hall we discover a huge French style kitchen, complete with fireplace. Are you in nee of even more storage space? No problem, behind the kitchen you will find a spacious utility room and a separate boiler room. From the hall the beautifully preserved 14th century stone staircase in the old pigeonnier leads to the first floor. You will feel like a noble in the Middle Ages marching those stairs. Take some time to enjoy the view on the park and the valley, before entering the first floor. The medieval feeling enhances thanks to the original wooden floor, which has been preserved and beautifully restored during the renovation. This floor is also graced by the beautiful high ceilings with wooden beams and walls in ancien pierres. The master bedroom has an orderly and symmetrical appearance due to the two pairs of oak cupboard doors on both sides of the mantelpiece, which reach to the ceiling. Behind the right pair of doors hides a large, practical dressing room. On the first floor you will also find two spacious bedrooms and a bathroom with bath, shower, toilet and double sink. The medieval stone staircase takes us further to the second floor, before ending in the pigeonnier. The 2nd floor is currently furnished as a playroom, but is actually an entire studio under the roof, since you will also find a separate sleeping area and a beautiful bathroom with double sinks and a freestanding bath on legs. The main house and the guesthouse are connected by a corridor that leads to the kitchen of the main house. This well-rented gîte is entirely on the ground floor and is therefore wheelchair-accessible. The relatively small surface is used to its full potential; separate toilet, shower room, kitchen corner, living/dining room with fireplace and finally a nice bedroom with mezzanine. Thanks to three beautiful double doors with glass, you benefit from an immediate access to the terrace from every part of the gîte. This small castle is surrounded by a beautiful park and a forest on a site of 2.17 hectares in total.


