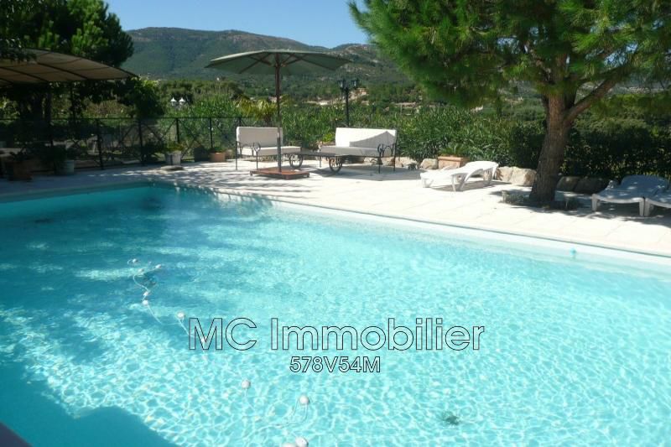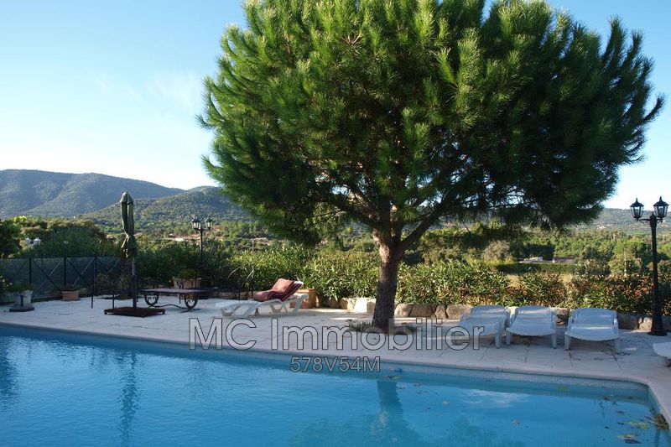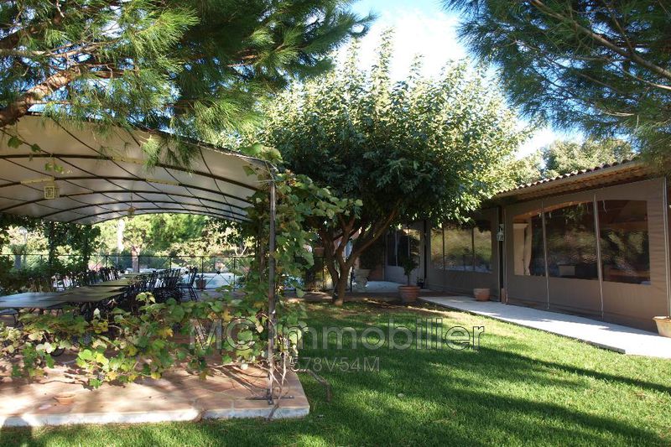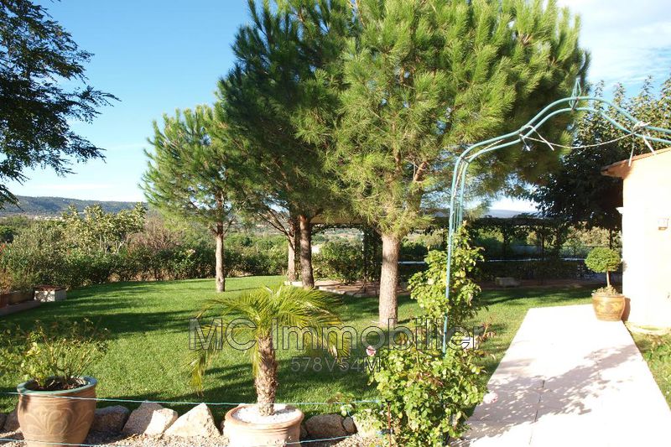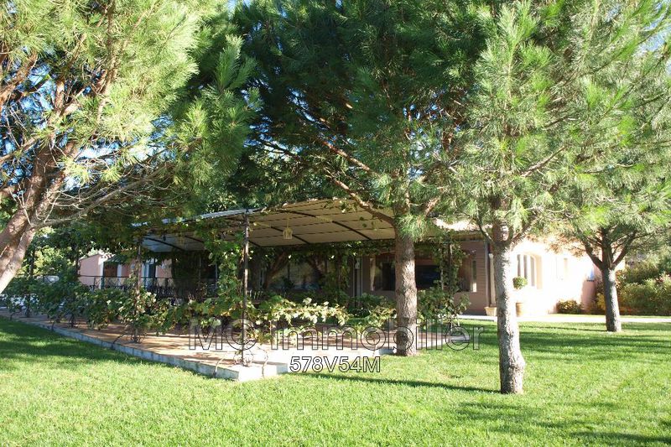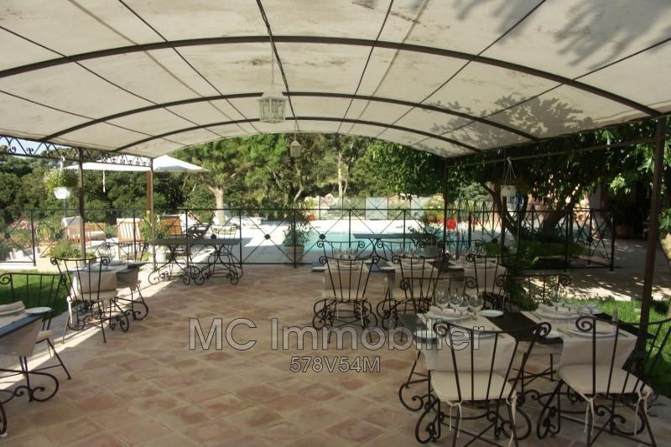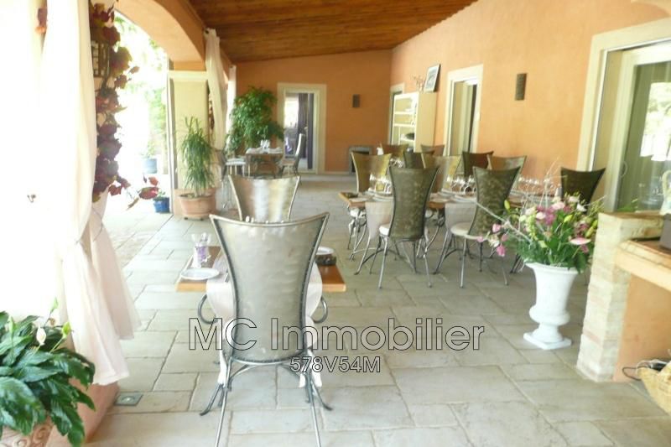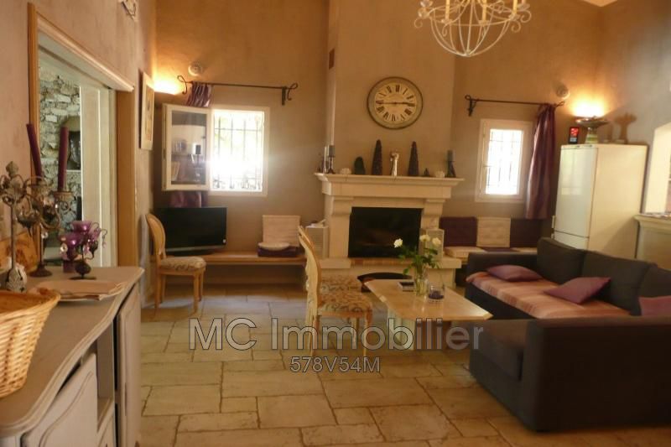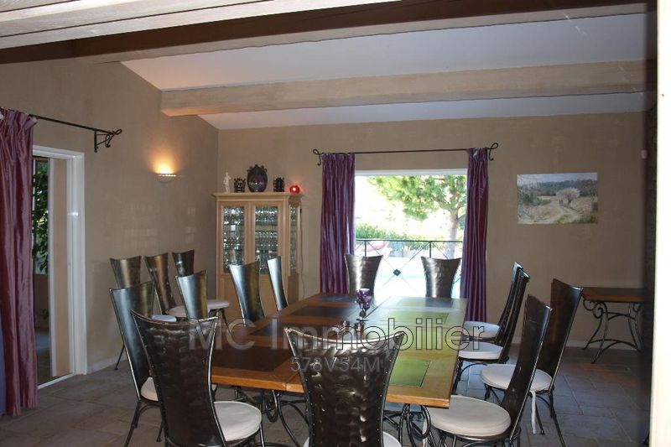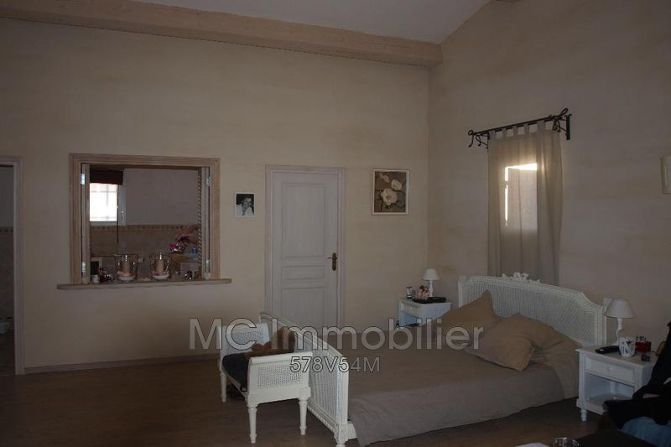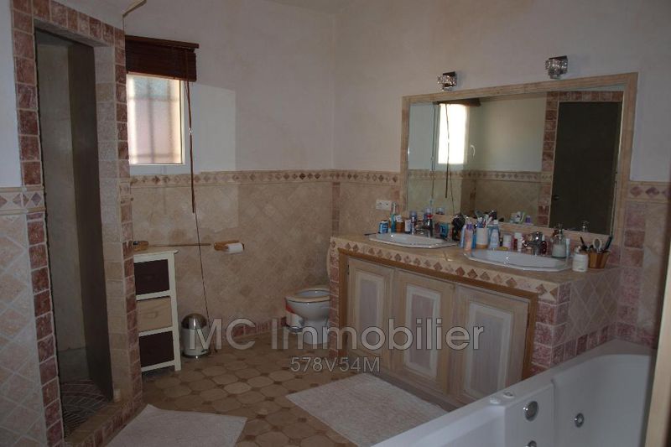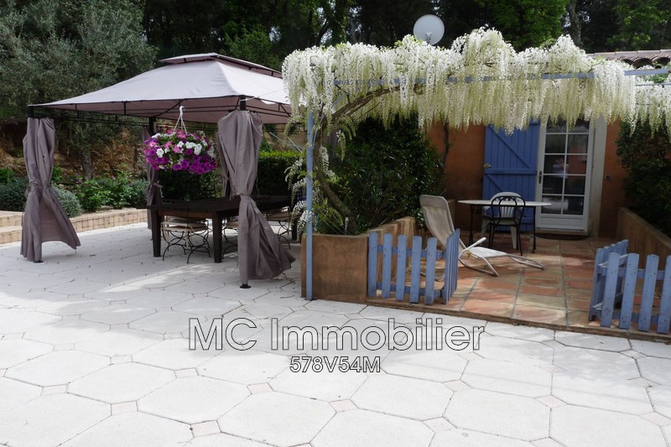property with 6 rooms on 504 m2
General
| Address: | 83120 LE PLAN DE LA TOUR, France |
|---|---|
| Type: | Property |
| Area: | 504 m2 |
| Rooms: | 6 |
| Bedrooms: | 7 |
| Garage: | Yes |
| Lot Space: | 2600 m2 |
| Balcony: | Yes |
| Terrace: | Yes |
| Swimming Pool: | Yes |
| Exposure: | |
| Price: | 1 395 000 € |
| Ref. auSud | 640824 |
| Ref. Agence | 578V54M |
Information
In an exceptional environment of 5000m ², surrounded with vineyards(vines), magnificent including property one main house of 350 m ² and an appendix including 3 apartments. Of high tide foot, the main house includes 1 big stay cathedral with fireplace. Cooking(kitchen) and dining room separated. 3 rooms(chambers), a shower-room, and a big room(chamber) of master(teacher) with adjacent bathroom. The whole giving onto a big terrace covered with 70 m ² warmed by the ground. Swimming pool and numerous terrases. Big basement and closed garage. The second house includes 1 big studio, one 2 rooms(parts,plays) and one 3 rooms(parts,plays). Very beautiful services(performances). To see absolutely!
More ads in LE PLAN DE LA TOUR


