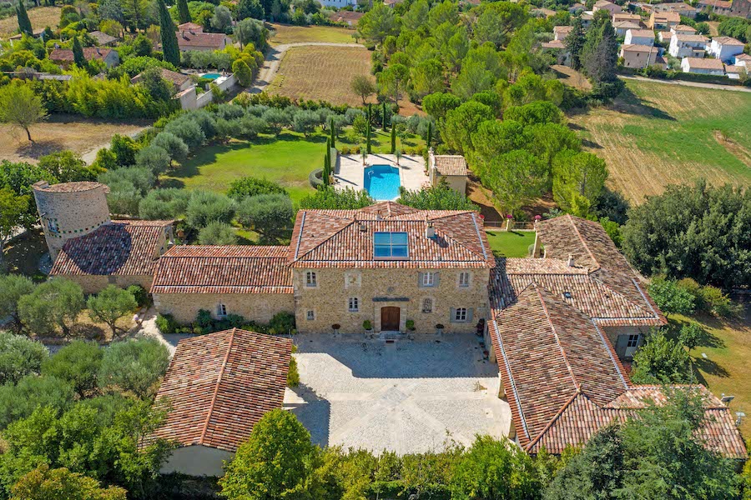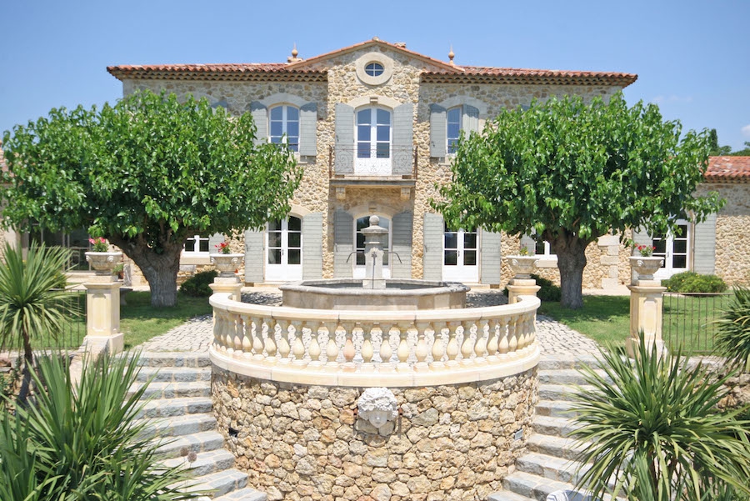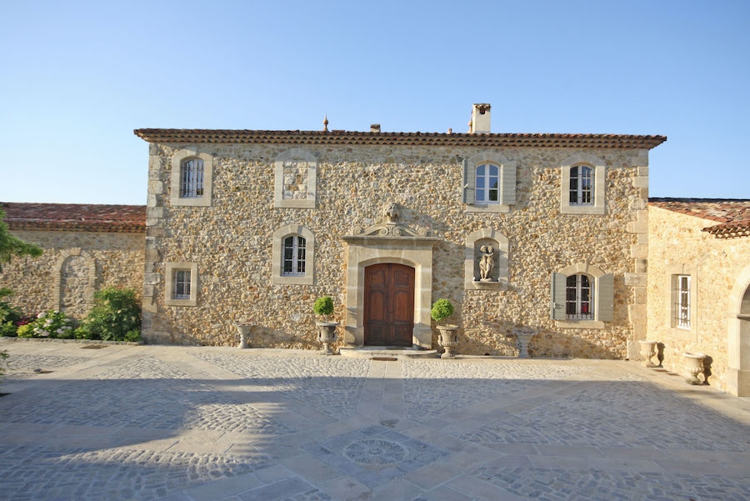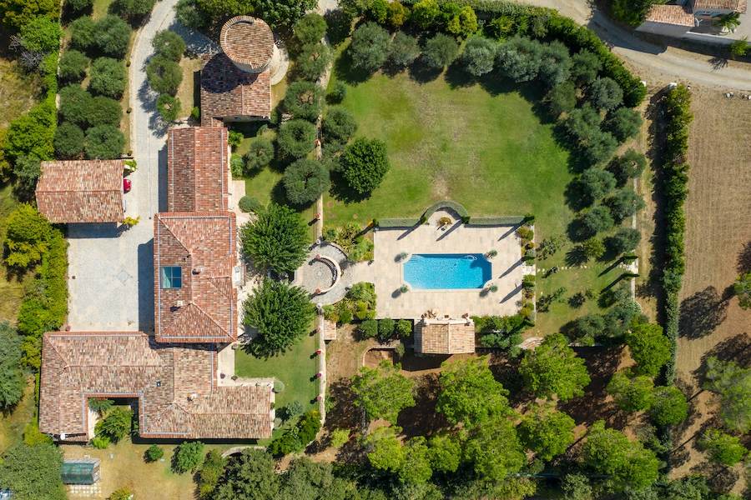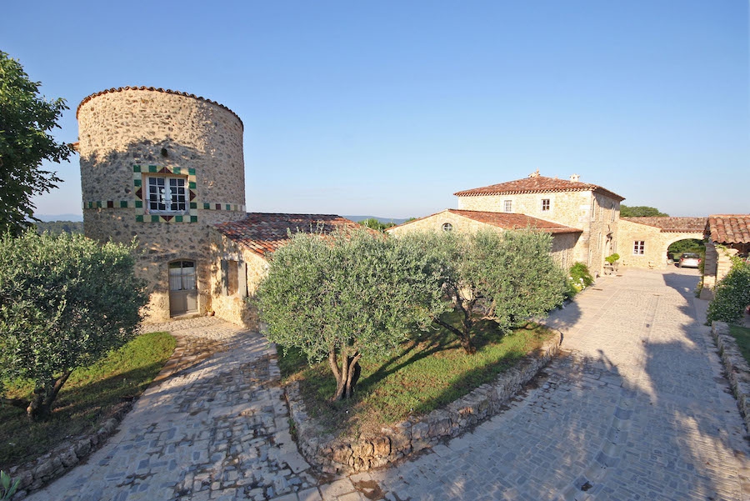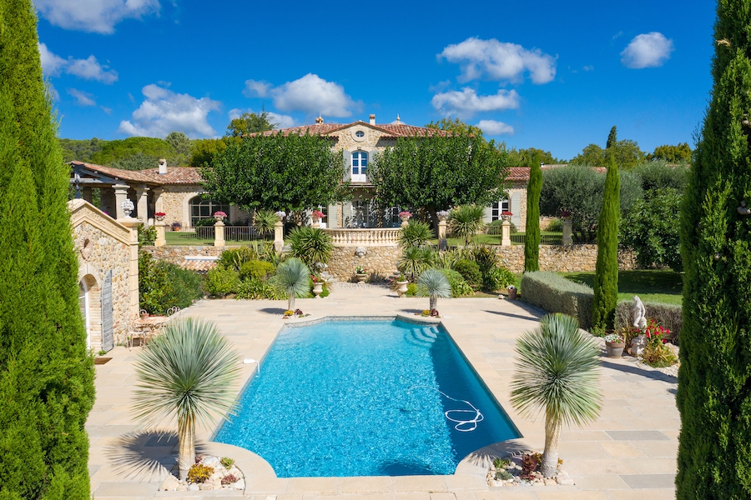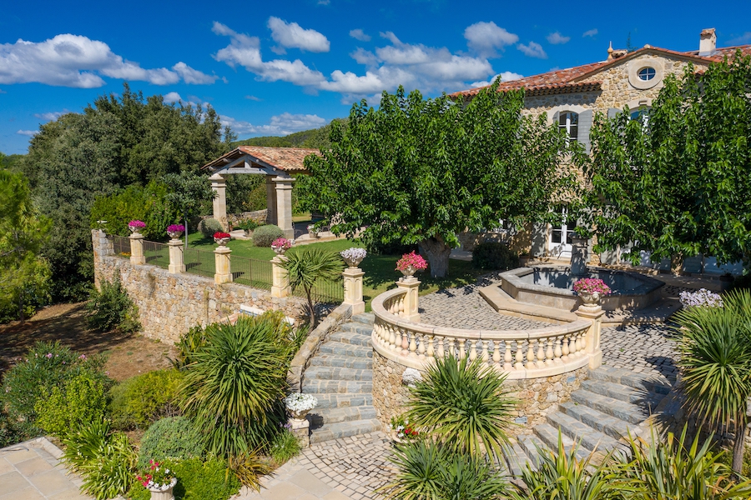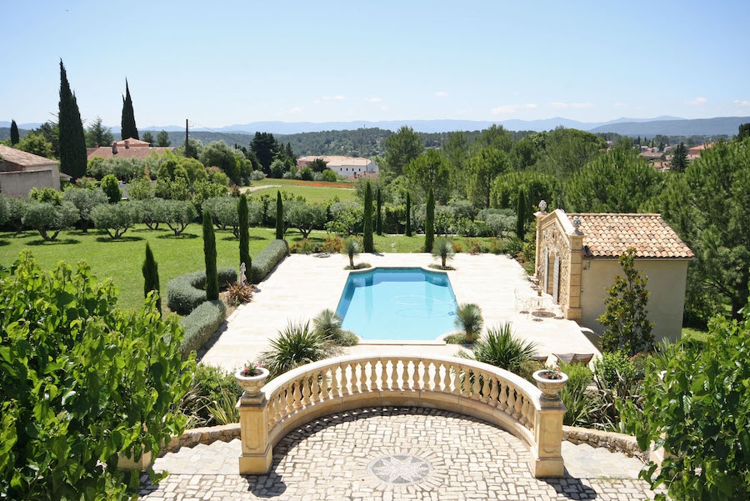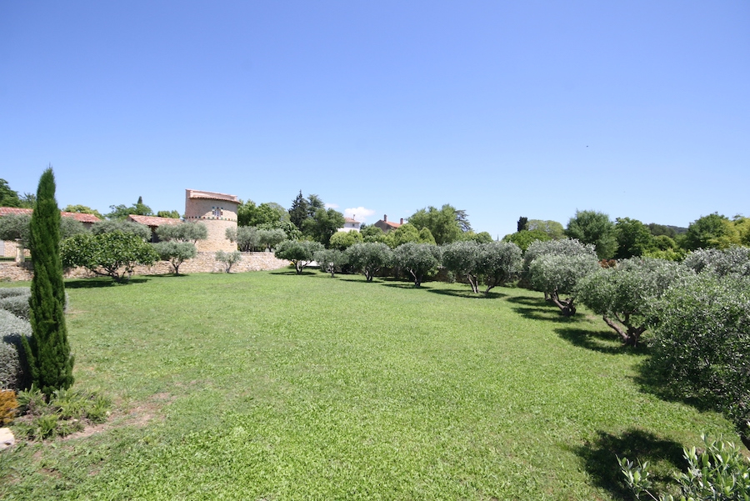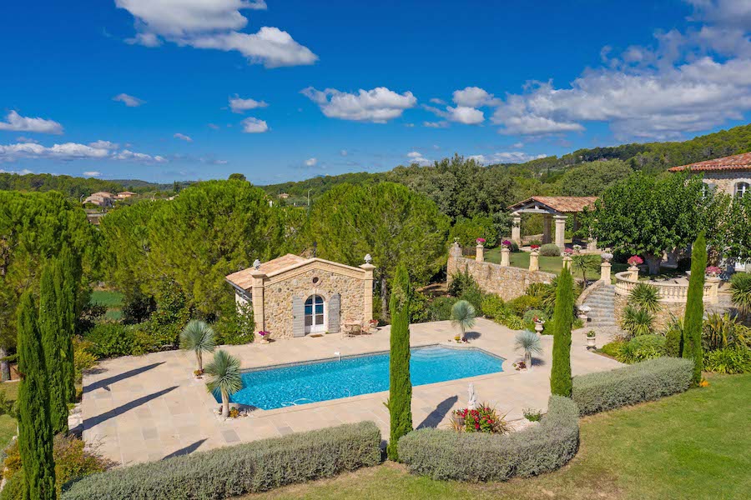property for sale
General
| Address: | 83510 LORGUES, France |
|---|---|
| Type: | Property |
| Area: | 360 m2 |
| Rooms: | 10 |
| Bedrooms: | 7 |
| Garage: | Yes |
| Garden: | Yes |
| Price: | 2 600 000 € |
| Ref. auSud | 710887 |
| Ref. Agence | HH-15524856 |
Information
Magnificent Bastide, designed in the pure tradition of bourgeois homes. Located in the heart of the village of Lorgues, it offers pedestrian access to shops, restaurants, and local services while ensuring total tranquility. Built in 2012 in a style inspired by the 18th century, this 360 m2 single-story Bastide opens onto a paved courtyard, highlighting its elegant stone facades. A unique place, ideal for a family home, a boutique hotel, or even a gourmet restaurant. Upon entry, a majestic hall adorned with an impressive glass roof leads to a stone staircase. It provides access to a spacious living room with a fireplace, a separate dining room, a large kitchen with a laundry room, an office, a playroom, and a sumptuous master suite with a dressing room, bathroom, shower, WC, and sauna. Upstairs, four bright suites, each with its own dressing room, bathroom, and WC, enjoy a clear view of the garden and pool, facing south. This exceptional property offers high-end amenities: a roof in perfect condition, geothermal underfloor heating, and double-glazed windows. Outside, a landscaped park of 6,700 m2 features a heated saltwater pool (12x5m) and a pool house, accessible via a majestic stone staircase. A fountain adorns the central courtyard, flanked by plane trees and century-old olive trees. Additionally, more than 250 m2 of outbuildings include an independent 80 m2 garage and an 80 m2 guest house, designed in the style of a dovecote, with two bedrooms, a bathroom, and a fully equipped kitchen. This Bastide combines elegance, tranquility, and high energy performance, offering a unique opportunity in the heart of Provence. Videos or virtual tour upon request.


