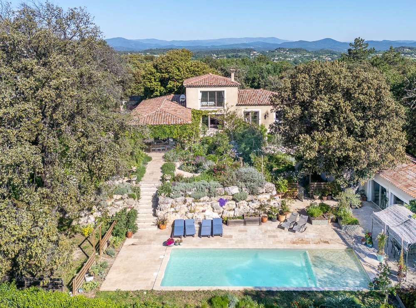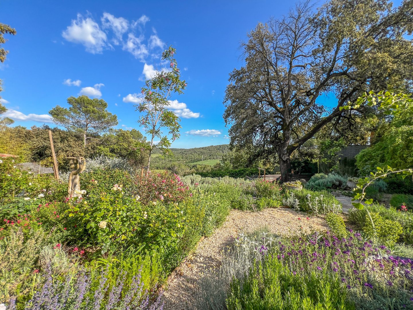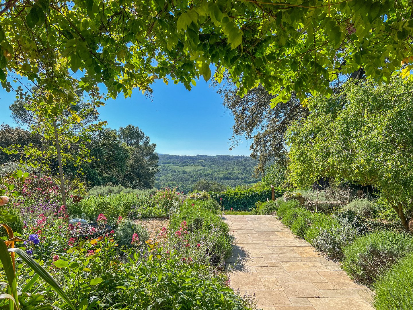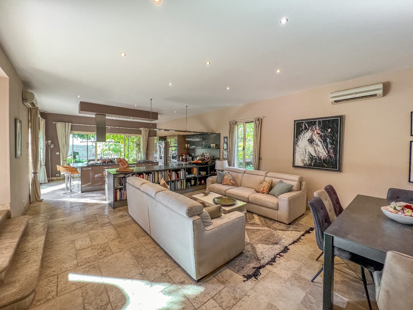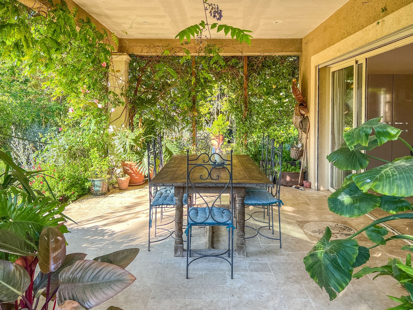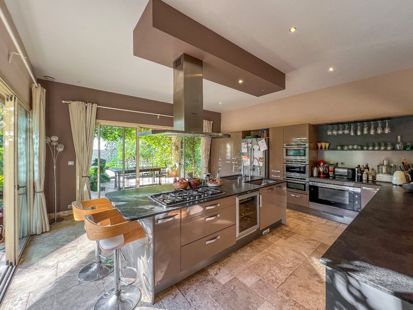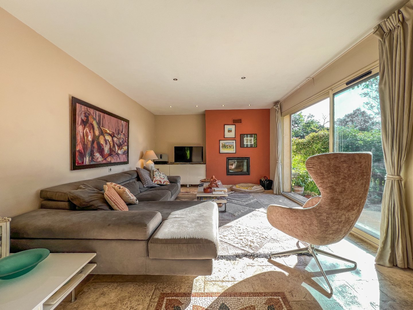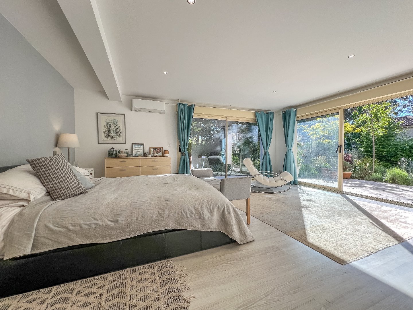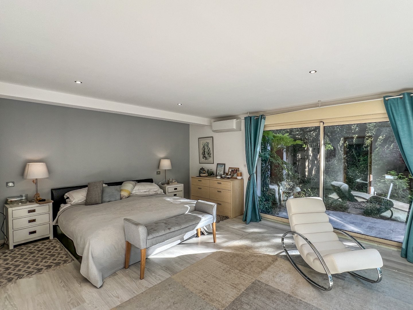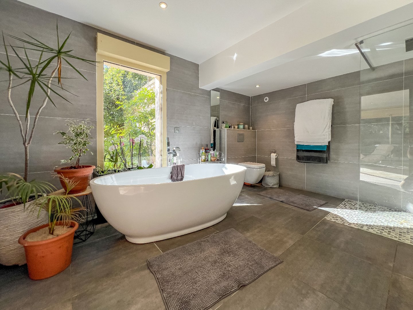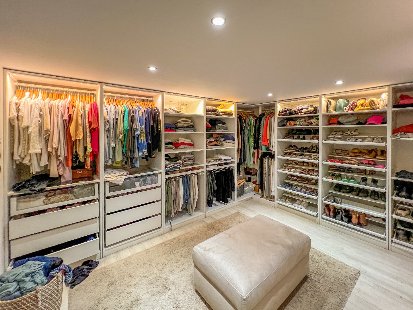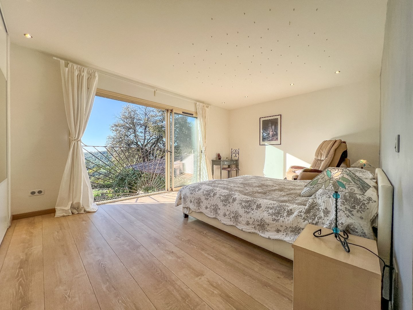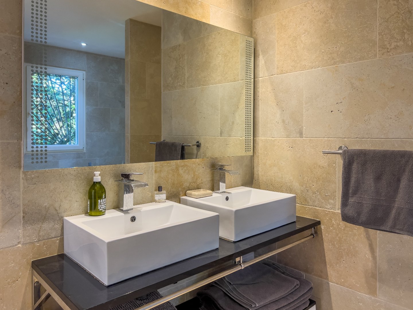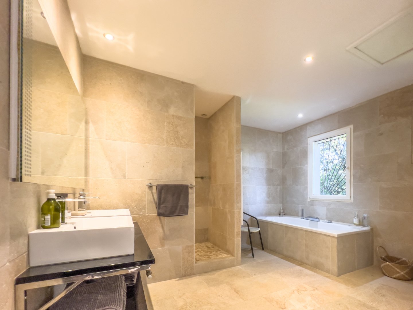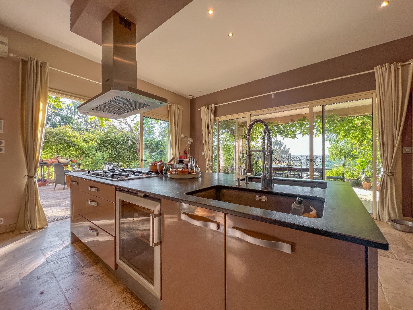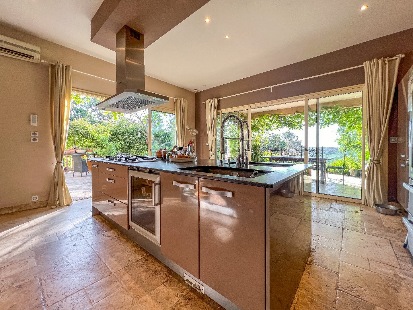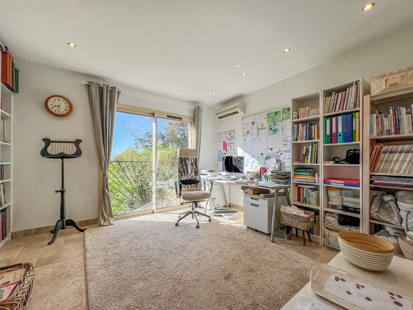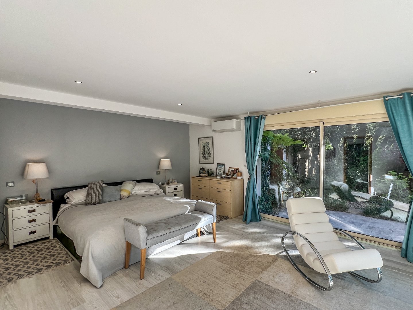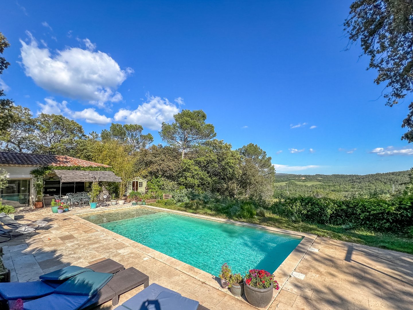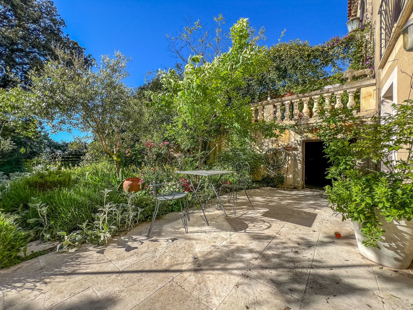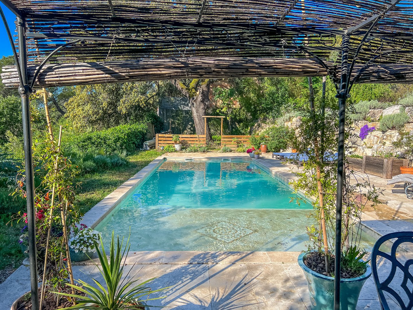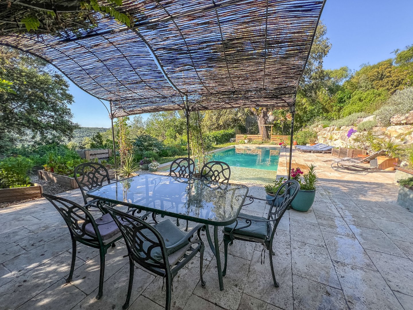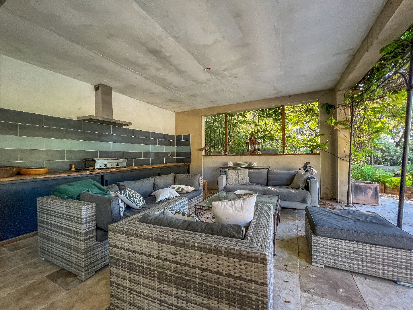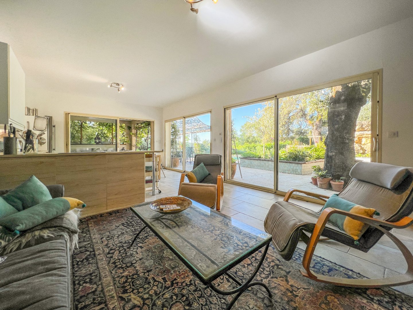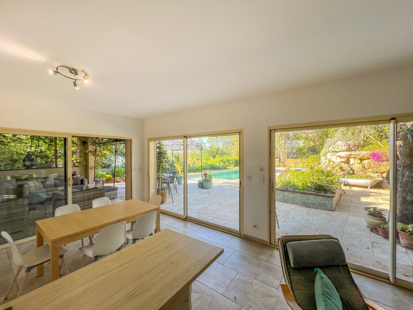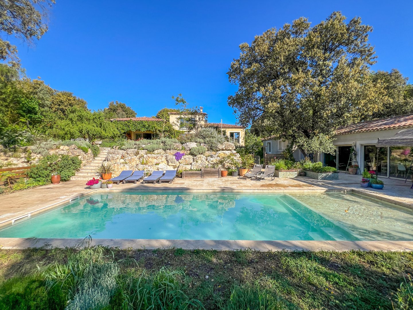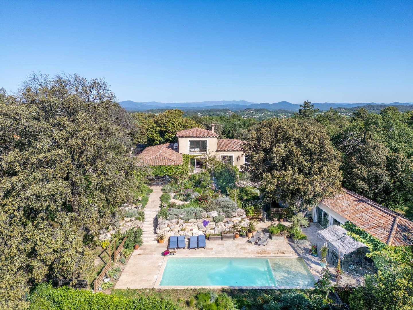property with 10 rooms on 348 m2
General
| Address: | 30340 MEJANNES LES ALES, France |
|---|---|
| Type: | Property |
| Area: | 348 m2 |
| Rooms: | 10 |
| Bedrooms: | 6 |
| Bathrooms: | 4 |
| Lot Space: | 2300 m2 |
| Swimming Pool: | Yes |
| Garden: | Yes |
| Retail: | Yes |
| Price: | 890 000 € |
| Ref. auSud | 707384 |
| Ref. Agence | 12031347382 |
Information
This unique, architect-designed home has been meticulously constructed to a high standard by a local builder for his own use. Every main room is designed to maximize light and offer superb views. The main house features 4 bedrooms, and there is an additional large 2-bedroom guest house. Located in a tranquil and private setting within a picturesque hilltop village, the property is within walking distance of a restaurant/bar,bakery, medical center, and village hall. Additional shops are a short distance away. The nearby town of Alès provides access to supermarkets, a hospital, and other amenities. Three international airports, fast rail links, and motorways are easily accessible. This exceptional house, in an unbeatable location, offers luxurious and flexible accommodation suitable for a family, with the potential to run a luxury gîte. Perched on the edge of a Provençal hilltop village, this property boasts truly unique views from every angle. Entry is through a stylish deco' iron gate, providing parking for up to 6 cars. The main entrance leads directly into a spacious (64 m²) open-plan living area, comprising a lounge, dining room, and kitchen. The standout feature of this room is the fully glazed south wall, offering magnificent views. The professional kitchen, with granite worktops and Mobalpa' units, completes the picture. Adjacent to this area is a second (TV) living room of 28 m², featuring an 'insert' fireplace and glass doors that open onto the gardens and offer stunning views. This level also includes a utility room, WC, two large bedrooms, and a family bathroom. The entire floor is finished withlimestone ' travertine' flooring, and the interior doors are crafted from high-quality hardwood. The first floor houses a 20 m² bedroom, offering superb views, with storage and a luxurious 12 m² full bathroom, The lower ground floor, accessible by stairs and its own entrance, features a magnificent suite with a 27 m² bedroom and a luxurious 16 m² bathroom with an island bath and walk-in shower. Two walls of the bedroom have 3-meter glass doors that open onto a charming private garden. Additionally, this level includes a fully equipped 15 m² dressing room and two spacious storerooms. At the far end of the gardens, facing the swimming pool, is a guest house comprising a 20 m² covered lounge, a large 34 m² living room, two bedrooms, and a shower room. The landscaped gardens are of exhibition quality. The heated swimming pool, surrounded by limestone paving, measures 11 m x 5 m. The property also includes rainwater tanks and an irrigation system. Heating throughout the house is provided by heat exchangers, and the property is connected to running water and sewerage.


