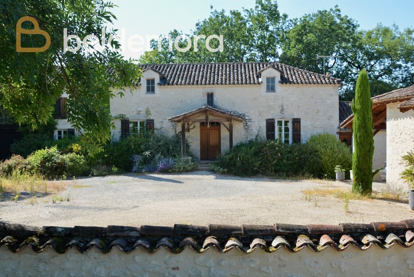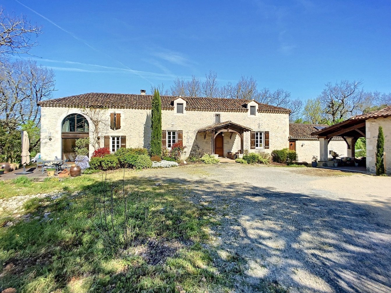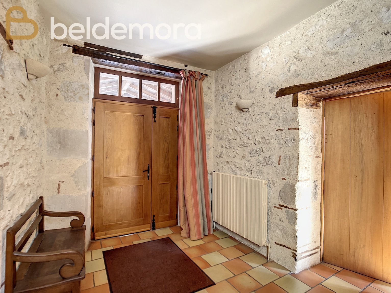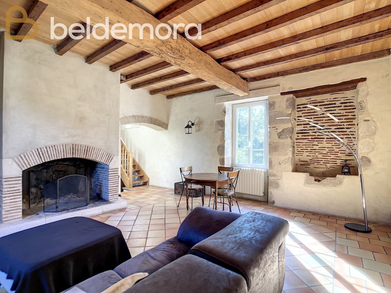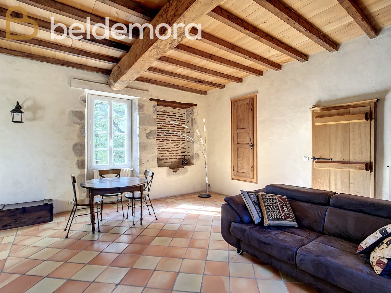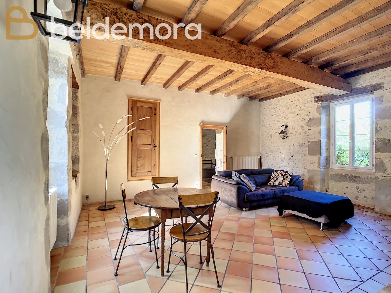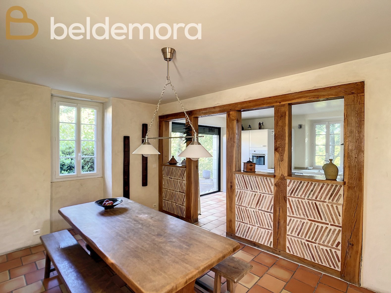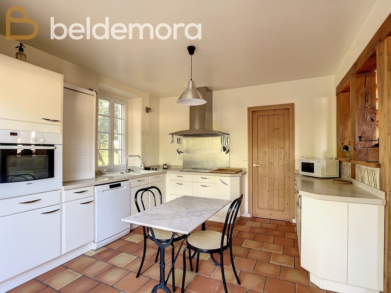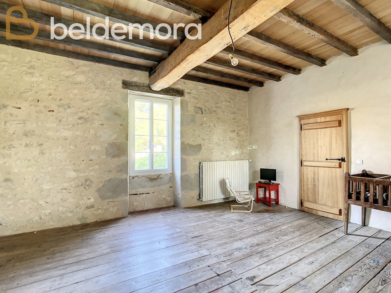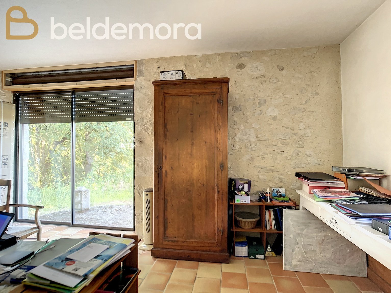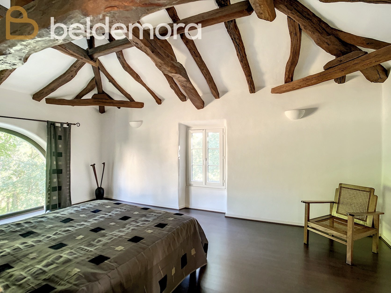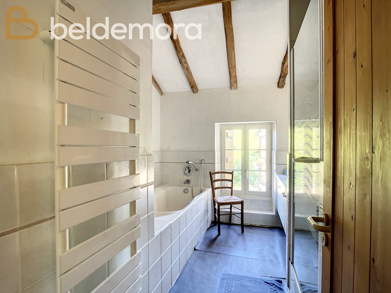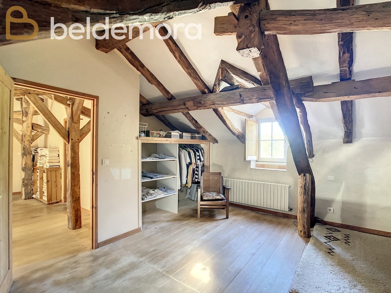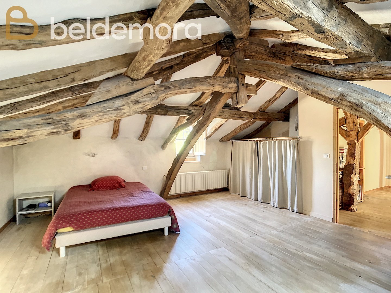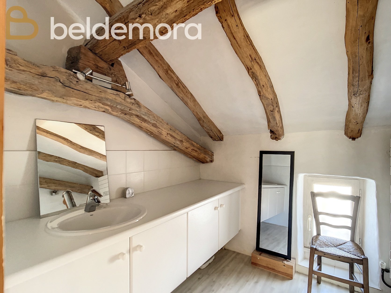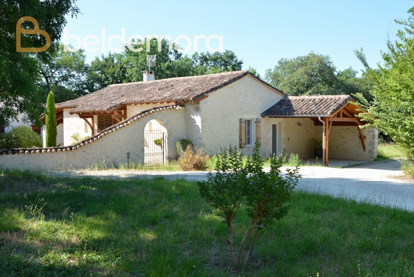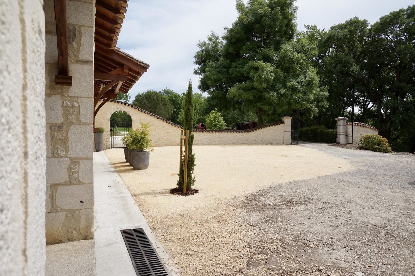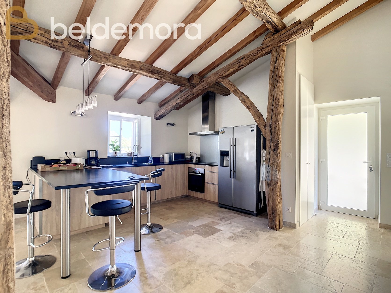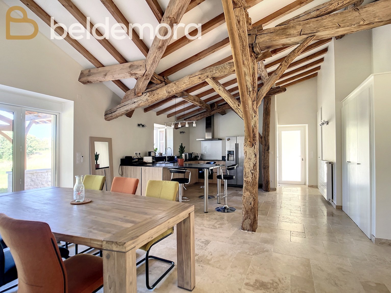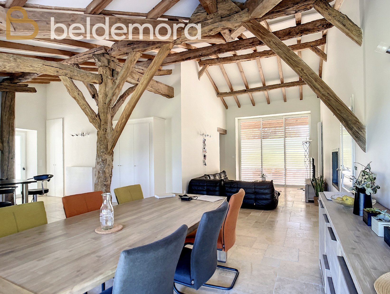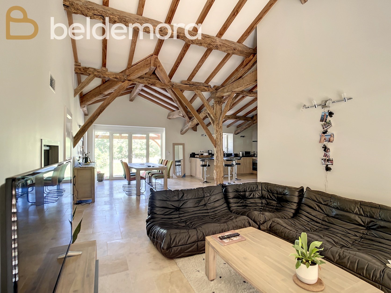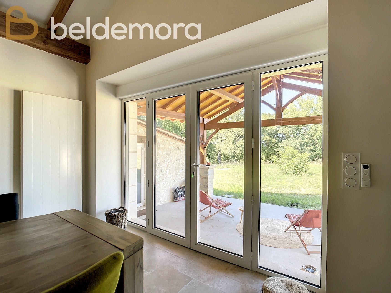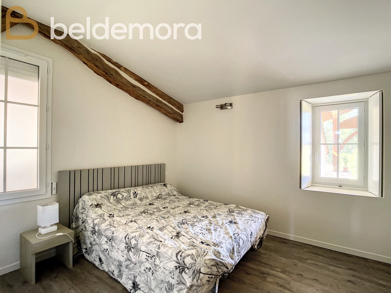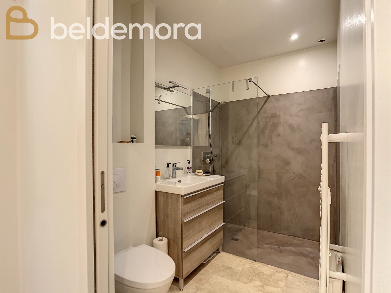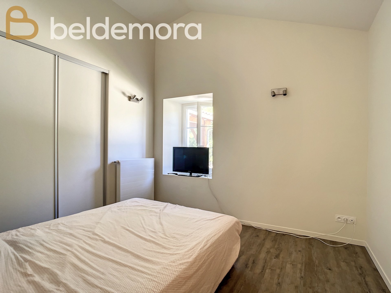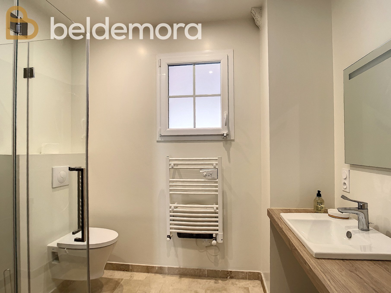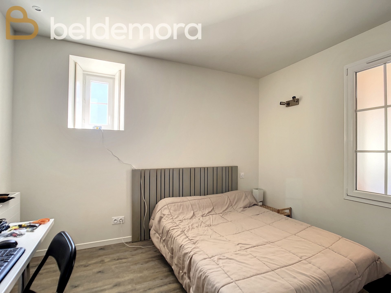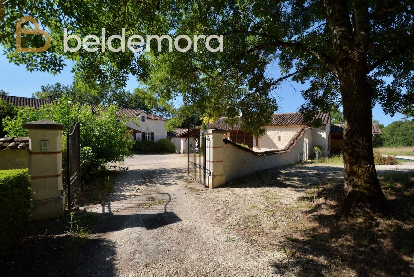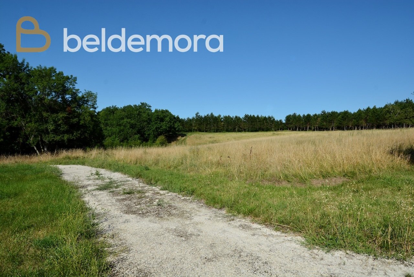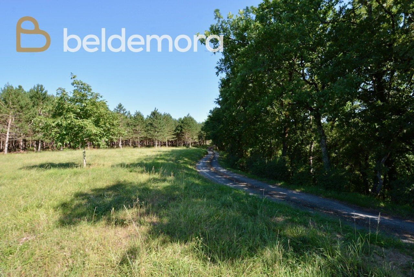Domaine consisting of two houses and outbuildings on 13 ha
General
| Address: | 47150 MONFLANQUIN, France |
|---|---|
| Type: | Property |
| Area: | 367 m2 |
| Rooms: | 12 |
| Bedrooms: | 6 |
| Garage: | Yes |
| Balcony: | Yes |
| Terrace: | Yes |
| Cellar: | Yes |
| Garden: | Yes |
| Price: | 672 000 € |
| Ref. auSud | 681186 |
| Ref. Agence | 7179134 |
Information
We invite you to come and discover this stunning property in the South-West of France in the department Lot-et-Garonne, between Monflanquin and Villeneuve-sur-Lot. The domain consists of 2 houses and an outbuilding and is surrounded by 13 ha of forest and pastures. The property was completely renovated under the supervision of an architect and is in perfect condition. Despite its very quiet location, it is only a 15 minutes drive to a centre with shops, restaurants, etc. and only 45 minutes away from Bergerac airport. An endless driveway takes you the domaine. The property consists of a beautiful stone house and a second house that is currently rented out furnished on a long term basis. The beautiful main house was built entirely in old stone on the rock. It overlooks a beautiful oak forest with its spring and stream. A river flows at the edge of the property. You enter a beautiful hall. On the left, there is a living room with a fireplace and a dining room and the kitchen with a pantry next to it. The kitchen worktop is made of Corian. The kitchen gives access to the terrace through a large sliding window. On the ground floor there is also a bedroom with ensuite bathroom and separate toilet. On the other side of the hall is a second living room and an office with its own terrace. In the basement a large cellar and a separate laundry room. On the first floor there are 3 more bedrooms and a bathroom. Poplar wood flooring on the first level. The second house is located in the old farmhouse, timelessly renovated with quality materials and preserving the original roof truss. Beautiful floor in Turkish travertine. An entrance hall with storage cupboard leads to a spacious open kitchen with beamed ceiling, fully equipped with American fridge, oven, induction hob and granite top. The dining room gives access to a large covered terrace with next to it a fitted laundry room. The spacious and bright living room is equipped with a modern wood-burning stove. Furthermore three bedrooms and two bathrooms, one of which is wheelchair accessible. Outside, there is a large covered garage and a workshop on this property. The beautiful garden is surrounded by a low wall and an automatic gate. The renovations have been done with taste and with beautiful materials: terracotta, Turkish stone, wooden doors and whitewashed walls, beautiful exposed beams, sandblasted and treated. Double-glazed windows and mosquito nets, water softener and heat pump + gas central heating in both houses. Sanitary installations according to standards. All lines are buried. A superb complex close to a village with all amenities and shops though extremely quiet and isolated location. Situated at a stone's throw from a magnificent old bastide, this is a very nice property to live permanently or to enjoy a holiday in a most beautiful region.


