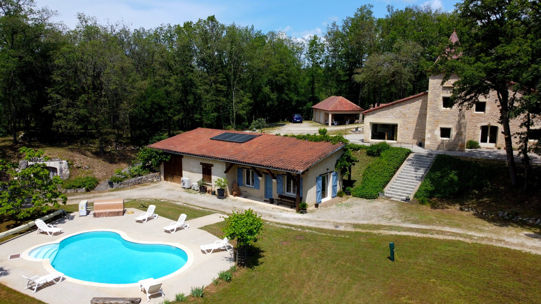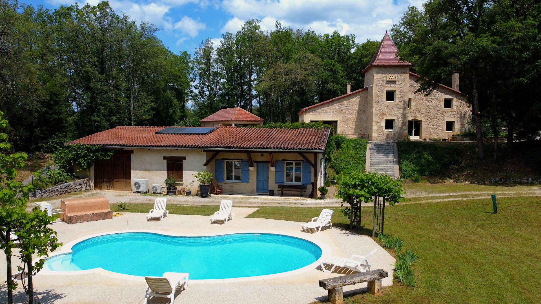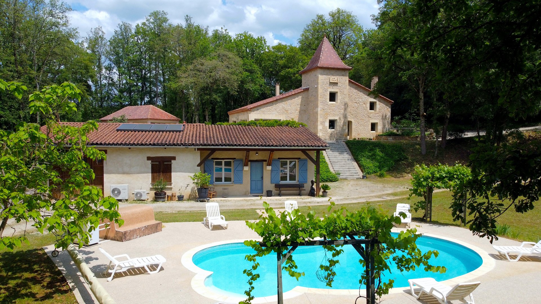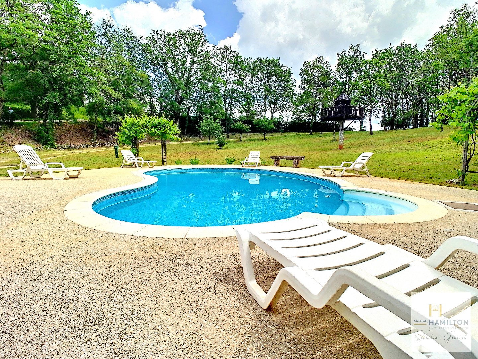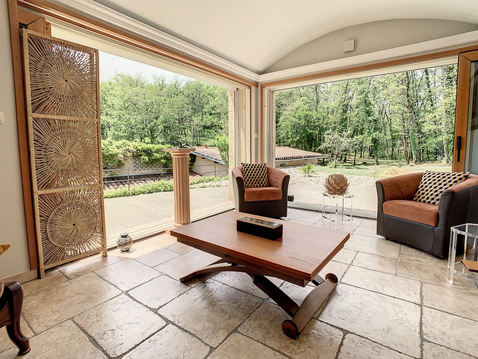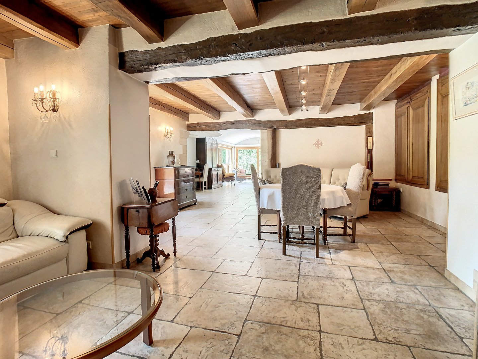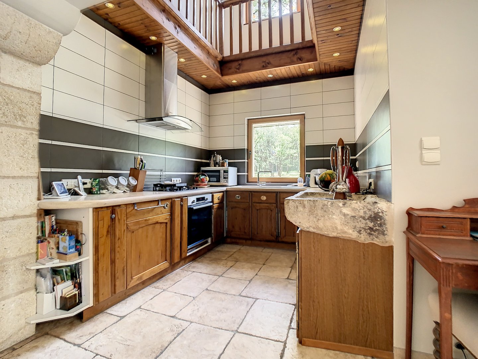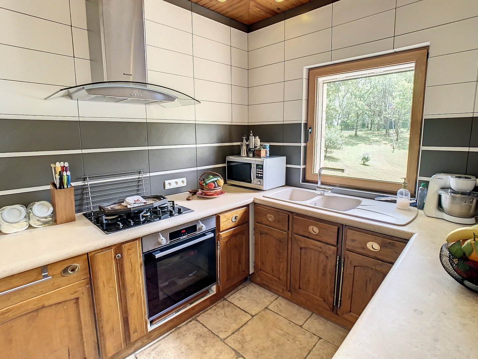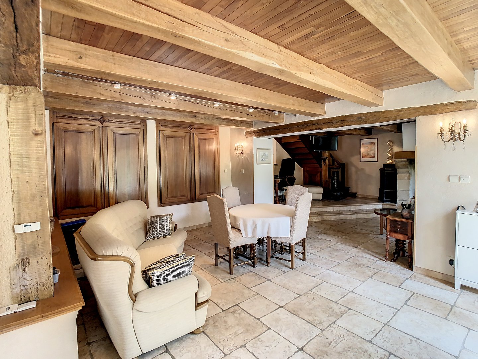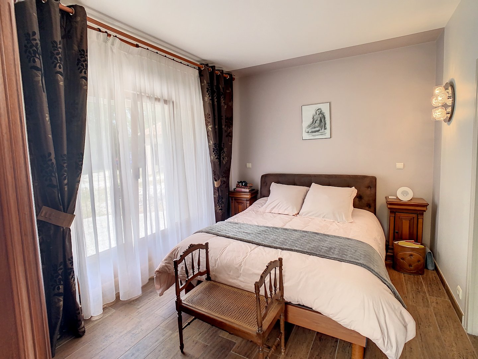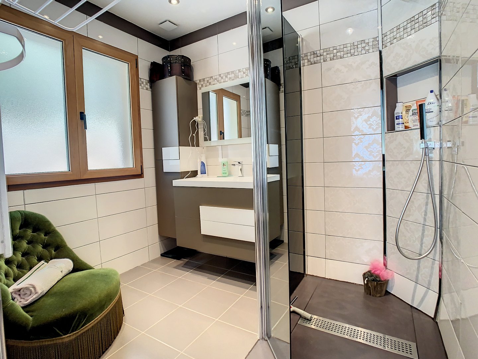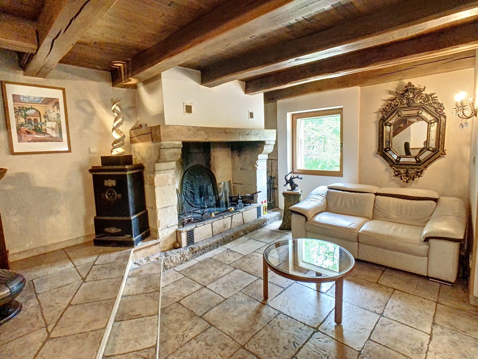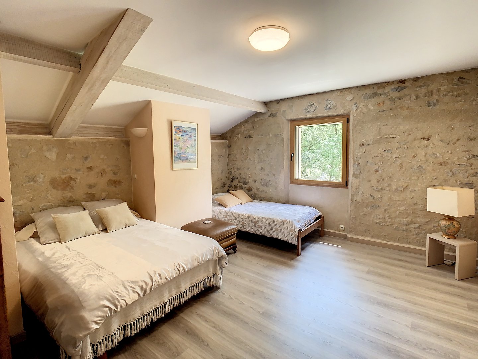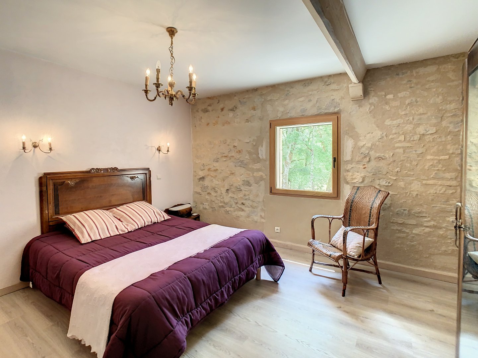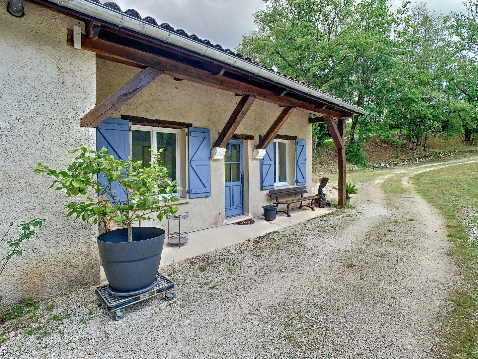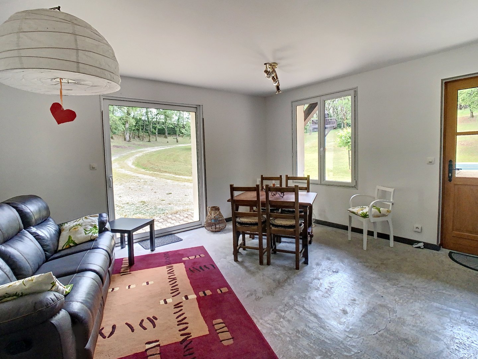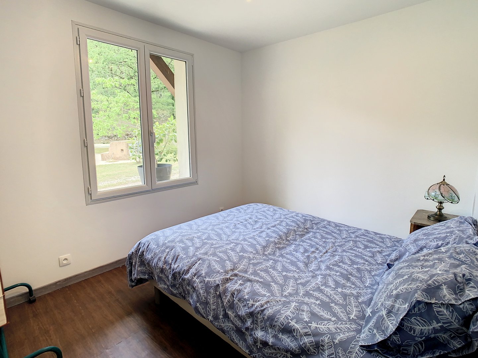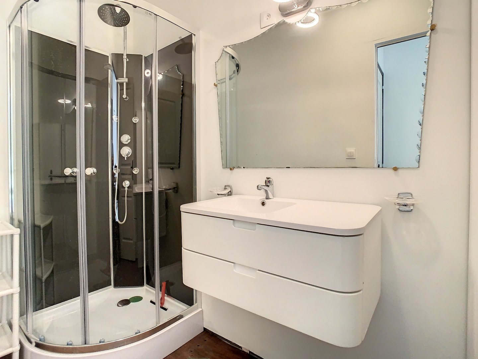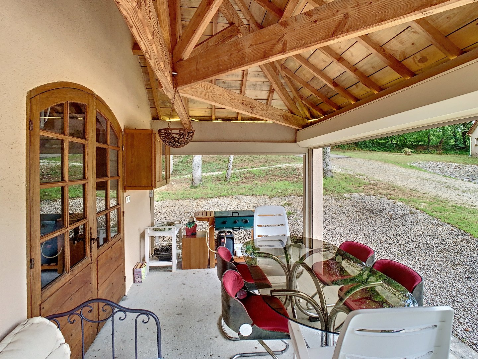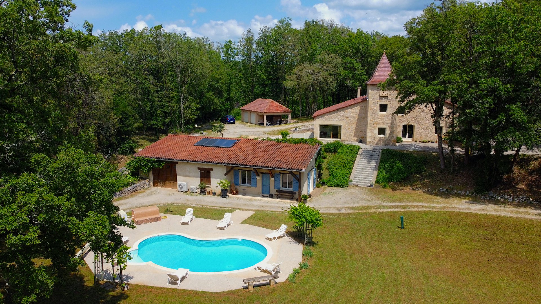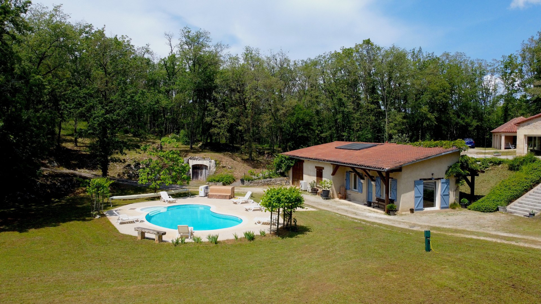property with 6 rooms on 200 m2
General
| Address: | 46330 SAINT CIRQ LAPOPIE, France |
|---|---|
| Type: | Property |
| Area: | 200 m2 |
| Rooms: | 6 |
| Bedrooms: | 4 |
| Bathrooms: | 1 |
| Garage: | Yes |
| Lot Space: | 14965 m2 |
| Swimming Pool: | Yes |
| Lift: | Yes |
| Price: | 590 000 € |
| Ref. auSud | 695115 |
| Ref. Agence | 12032245169 |
Information
This magnificent property, nestled on the Causse de Saint Cirq Lapopie, will charm you both with the surrounding nature, imbued with calm and serenity, and with the modernity and cozy comfort of the interior. The main house is an old renovated building, enlarged in 2008. It consists, on the ground floor, of a huge living space, very bright thanks to the bay windows, with an open kitchen with a view of the park, a large bedroom on one level with private bathroom, a cocooning area with a superb stone fireplace integrating a Polyflam. Upstairs, you will find two large bedrooms, a bathroom, as well as a large space under the slope which can be converted into a bedroom, dressing room or anything else. The property also has a completely independent apartment, on one level and completely renovated in 2019, with direct access to the heated swimming pool. A gite activity can quite be envisaged there, in particular thanks to several possible entrances to the property. A huge garage-workshop of more than 100 m² - and a high ceiling - connected to the main house by a tunnel and an elevator, offers incredible potential. You will find an automated double garage attached to a fully equipped summer kitchen. 4 heat pumps are distributed between the swimming pool, the T2 and the main house (heated floor). Finally, a 50,000 liter cistern supplies the swimming pool and sanitary facilities as well as solar panels which heat the water, making this residence a model of ecology (rated C in energy consumption). A unique location on the Causse de St Cirq Lapopie, in an exceptional natural setting without vis-a-vis. An authentic Quercy building with quality materials and superb appointments.


