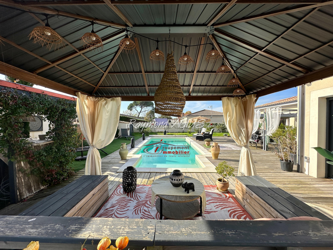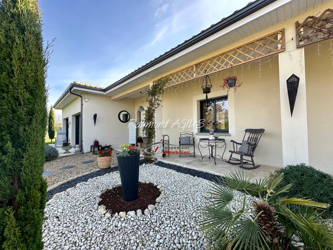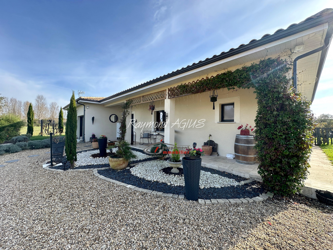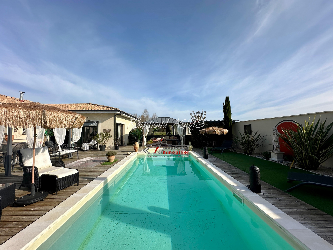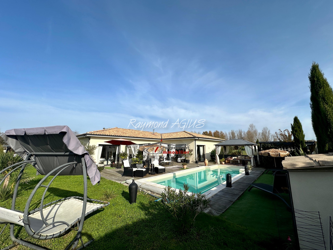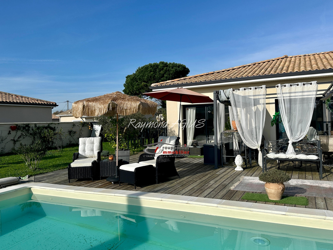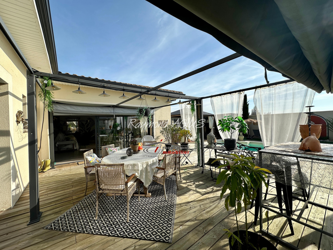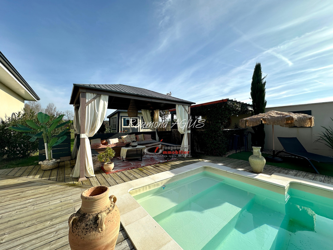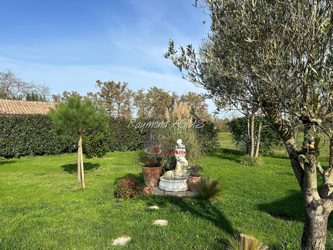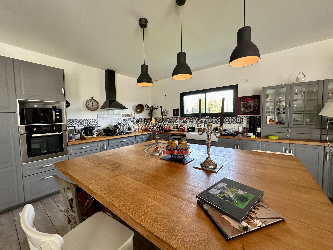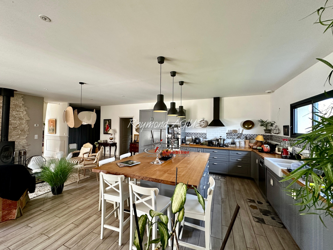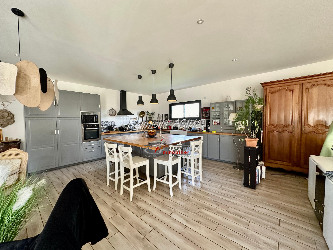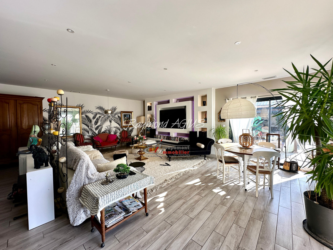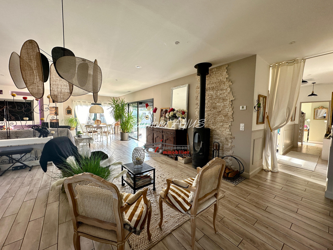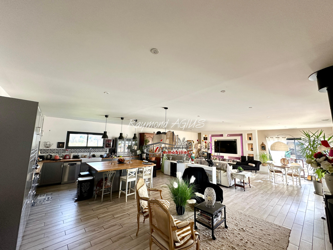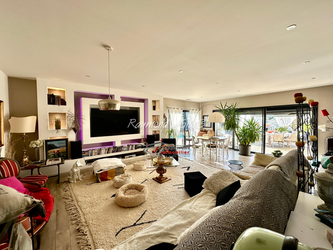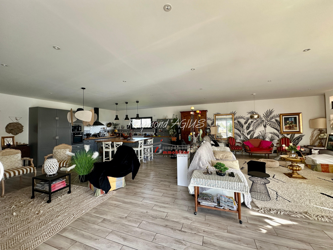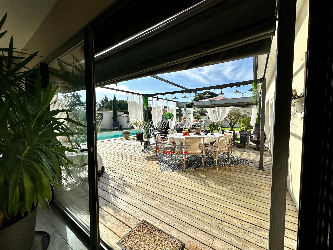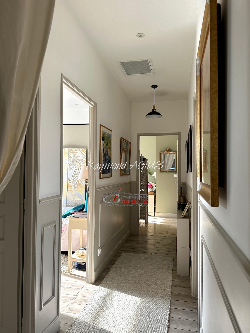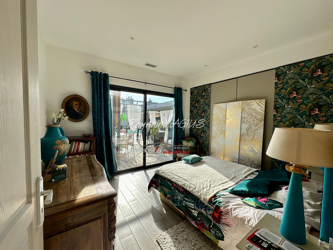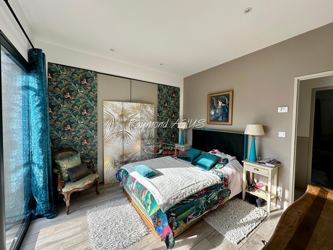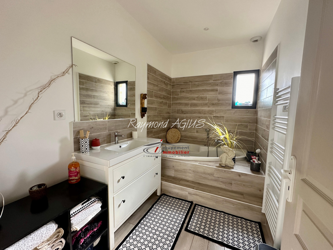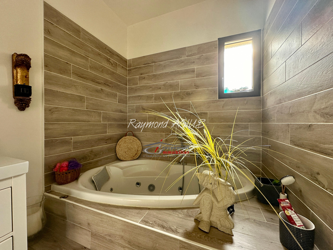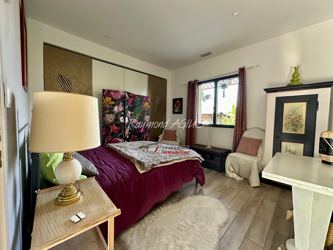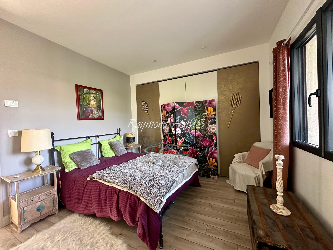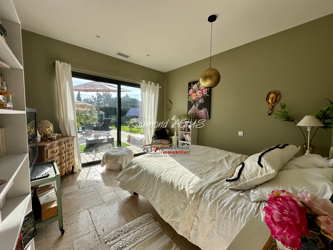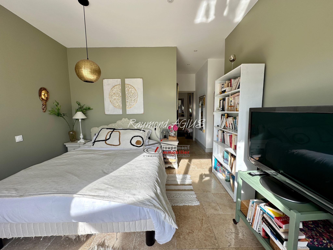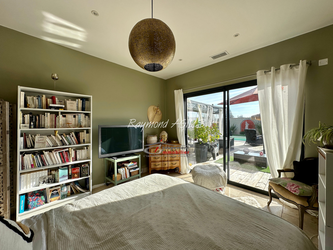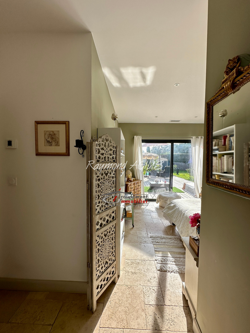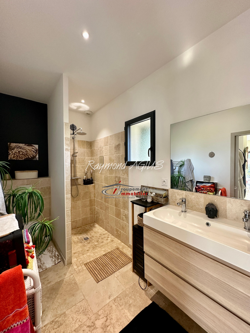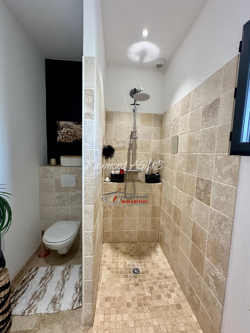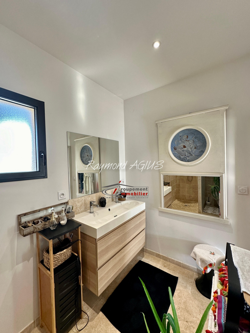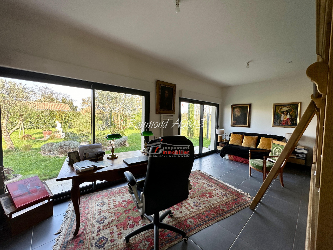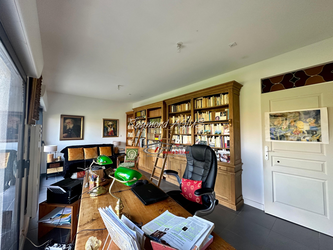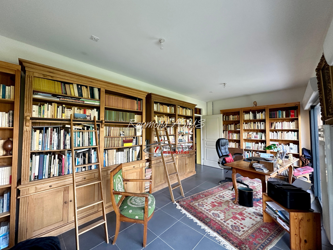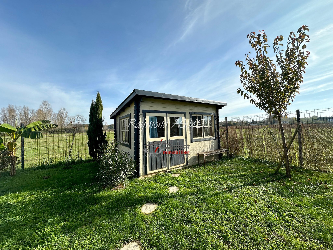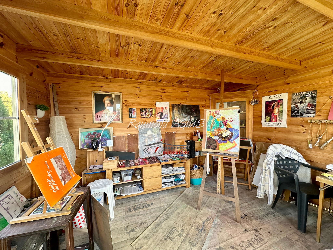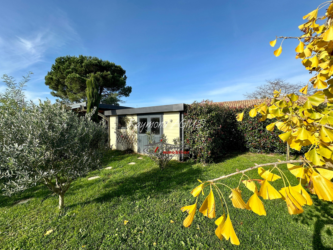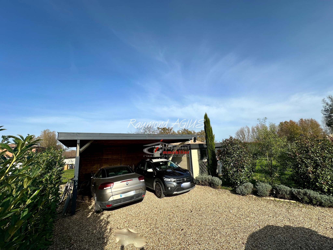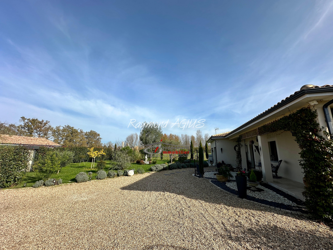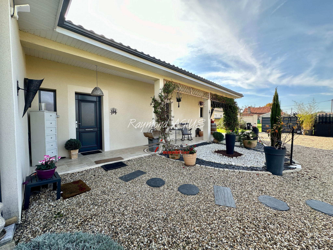ELEGANT SINGLE-STORY HOUSE - 3 BEDROOMS - NEAR LIBOURNE
General
| Address: | 33330 SAINT EMILION, France |
|---|---|
| Type: | Property |
| Area: | 198 m2 |
| Bathrooms: | 2 |
| Balcony: | Yes |
| Terrace: | Yes |
| Swimming Pool: | Yes |
| Garden: | Yes |
| Schools: | Yes |
| Price: | 524 000 € |
| Ref. auSud | 712669 |
| Ref. Agence | 35251 |
Information
Stylish and bright 3-bedroom bungalow finished to very high standards with heated swimming pool, fenced garden and peaceful surroundings. This outstanding property is located just a few kilometers from St Emilion and the town of Libourne with easy access to all amenities. Built in year 2019, the property has that stylish artistic feel to it with its manicured terraces, beautiful swimming pool lounging areas and high-quality interior design. The house comprises of a large bright open kitchen and living area with direct access to the swimming pool terraces, 3 bedrooms - 2 of them with direct access to the swimming pool and the master bedroom with a dressing area and bathroom, a bathroom with jacuzzi and a separate wc. The office which includes a fitted library has open views of the front garden. The property also comes with a laundry area, an independent art studio, a large garden/storage shed, a two-car carport and electric gates. The swimming pool area with its own summer kitchen is the ideal area where one can spend those long summer days eating ‘al fresco’ or just lounging around the heated swimming pool. The house has central heating/cooling system, double glazing throughout, electrical shutters, high energy efficiency grading ‘A’ grade and its garden is completely fenced. Its location with walking distance to the train station with direct links to Libourne and Bordeaux and close to all amenities including schools, supermarkets and hospital makes it the ideal family home or just a luxurious holiday home. Nestled on the edge of a few other properties but with total privacy and peace, the property is less than 10 kms from Libourne, 13 kms to St Emilion and Bordeaux is just 30 mins away. The property has a habitable area of 195 m2: * Kitchen/living/dining area 90 m2 - with diret access to the swimming pool terrace and wood burning stove. * Hallway 13 m2 * Bedroom 1 13 m2 - with direct access to the swimming pool lounging area * Bedroom 2 12 m2 * Bedroom 3 16 m2 - with direct access to the swimming pool lounging area * Dressing area/bathroom 12 m2 - * Laundry 11 m2 * Bathroom 6 m2 - jacuzzi, sink * WC 2 m2 * Office/library 20 m2 Outbuilding: * Art studio 12 m2 * Garden/storage shed 18 m2 TECHNICAL INFORMATION: * Perfect condition * Year of built 2019 * Heating/cooling system - PAC * Double glazing windows/doors* Roof Very good condition * Fenced garden *Car Port * Main drains * Fibre internet


