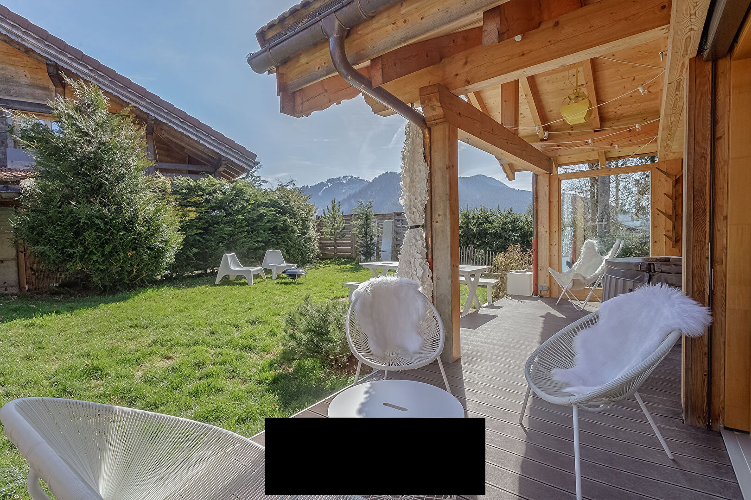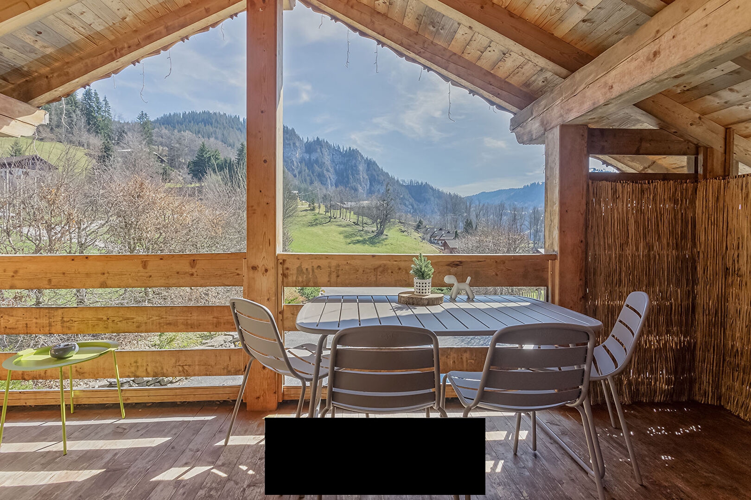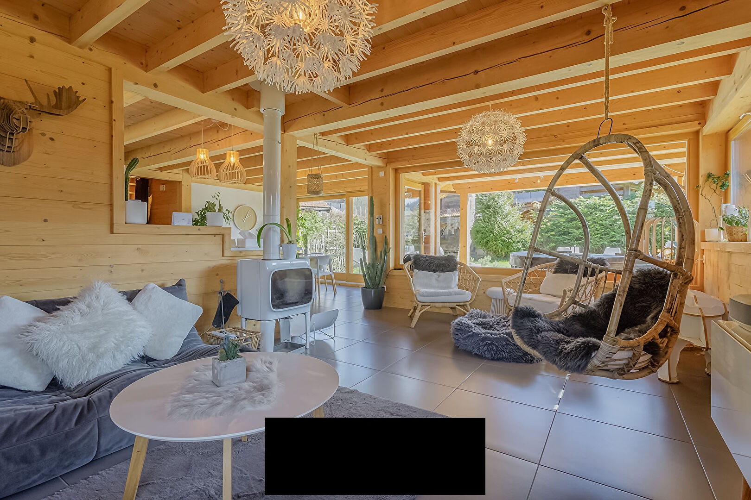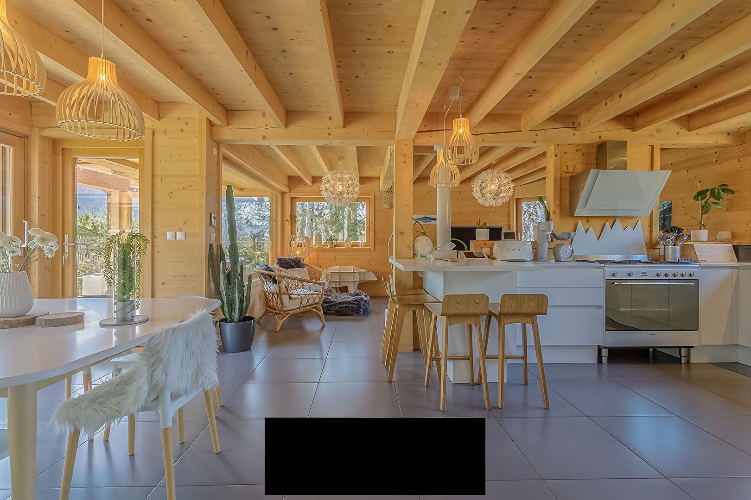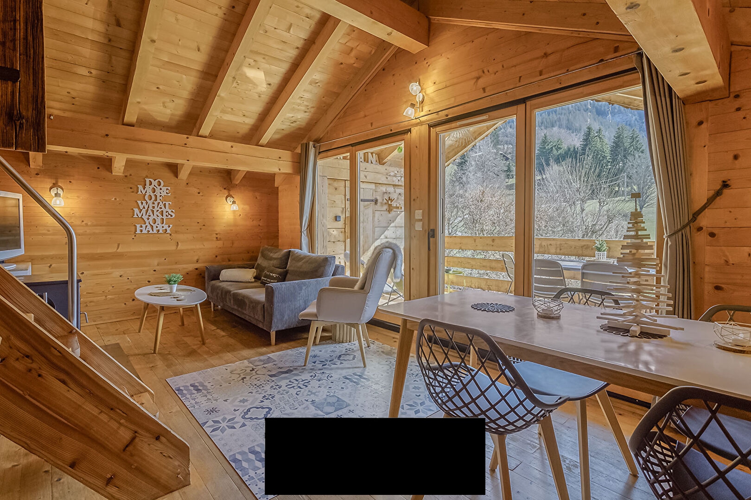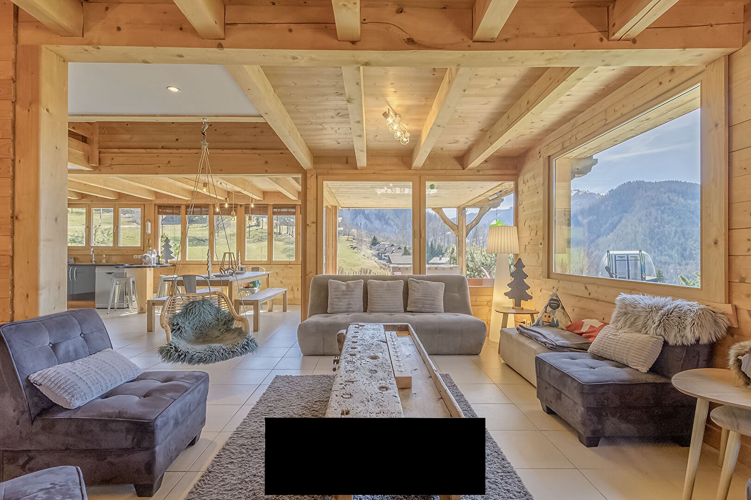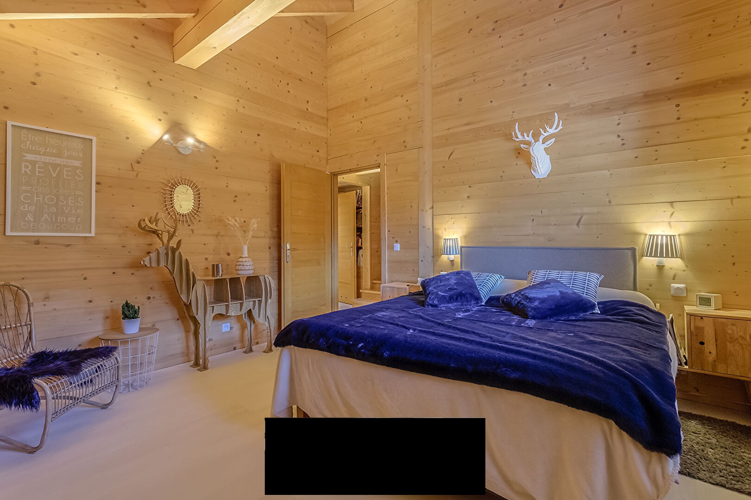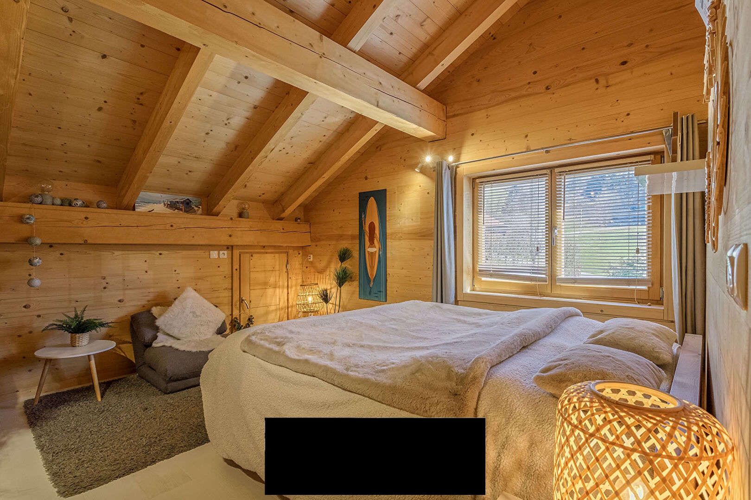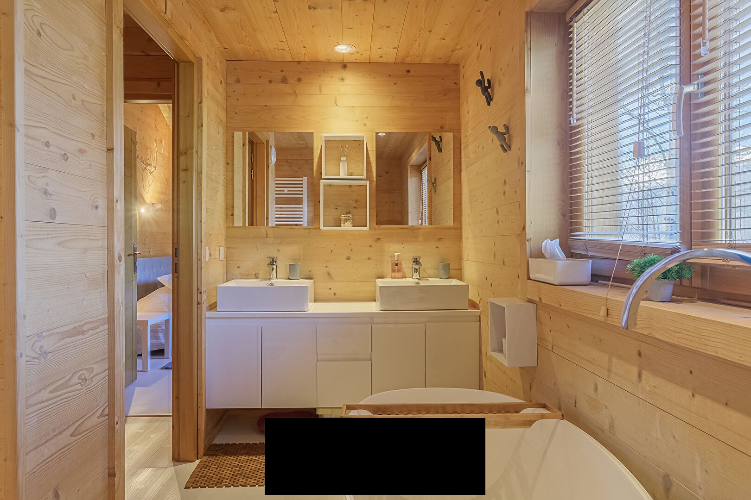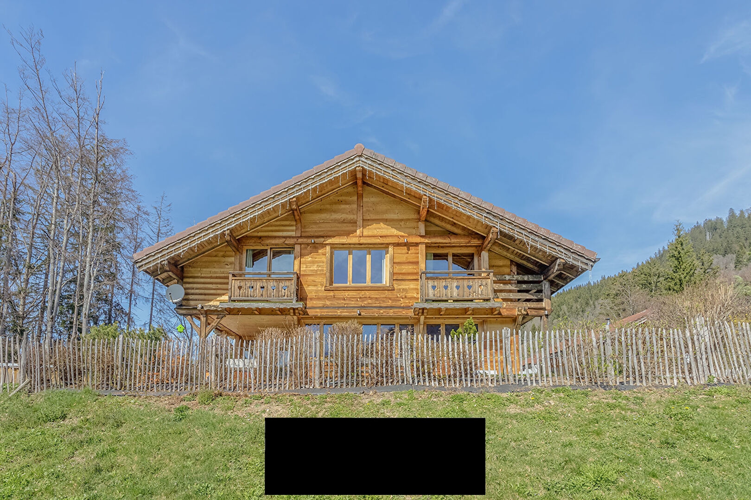property for sale
General
| Address: | 74450 SAINT JEAN DE SIXT, France |
|---|---|
| Type: | Property |
| Area: | 370 m2 |
| Rooms: | 13 |
| Bedrooms: | 10 |
| Garage: | Yes |
| Balcony: | Yes |
| Swimming Pool: | Yes |
| Garden: | Yes |
| Price: | 2 500 000 € |
| Ref. auSud | 708936 |
| Ref. Agence | HH-15459289 |
Information
On the heights of the town of Saint Jean de Sixt come and visit this small hamlet, made up of three characterful chalets. Located on a plot of approximately 1,820 m2, this estate offers a unique setting with an exceptional view of the surrounding mountains. The main chalet has a living area of approximately 172 m2. In the living room, the brightness is exceptional thanks to large openings. The mix of wood, the quality finishes, as well as the careful decoration coexist wonderfully. The living space consists of a large open kitchen, fully fitted and equipped, a dining area as well as a lounge area giving direct access to a terrace and its private garden. An outdoor spa allows you to enjoy the breathtaking scenery! The staircase distributes three half-levels. The first has two large bedrooms as well as a bathroom. The second houses two large additional bedrooms, one with two dressing areas and finally a full bathroom. A fitted office occupies the last half-level. A double garage, a laundry room, a storeroom, a carport and a triple cellar complete the services of this property. The second chalet covers approximately 135 m2 of living space. From the entrance the tone is set, the exceptional view offered by the large openings, the cathedral ceiling, as well as the central wood stove offer a lot of character and character to this living space. This consists of an open kitchen, a living room as well as a dining area with direct access to a terrace and its private garden. A bathroom and a laundry room complete this level. A staircase provides access to the upper floor, which is made up of a full bathroom and four bedrooms, two of which have a private balcony. A small mezzanine suitable for children offers a final sleeping area in this chalet. A container swimming pool as well as an atypical sauna enhance the exteriors. A closed garage is added to the services of this property. The mazot offers a surface area of approximately 61 m2 of living space. It consists of a first space with an open and equipped kitchen, as well as a bathroom. A few steps provide access to the main room: a cocooning living room with a beautiful opening onto the outdoor terrace with breathtaking views and sauna. The first bedroom, with sloping ceilings, is on a mezzanine above the living room. A second bedroom with independent access is located on the garden level. A spa and garden furniture allow you to relax in the private garden. A closed garage completes this chalet. An additional and independent garage completes all the services of this property.


