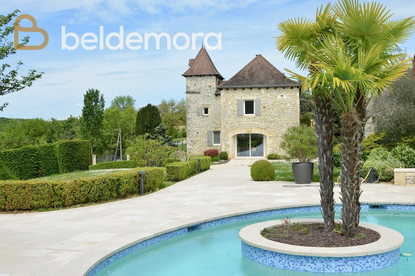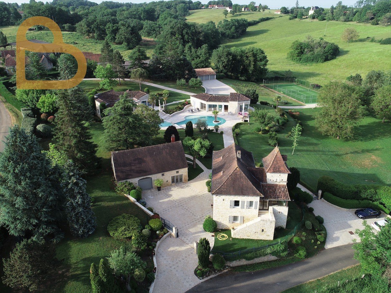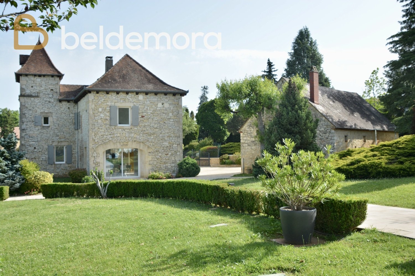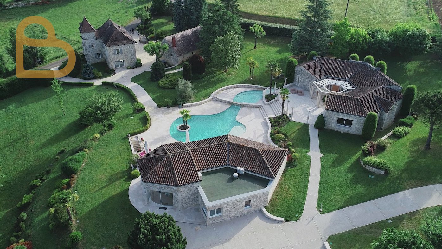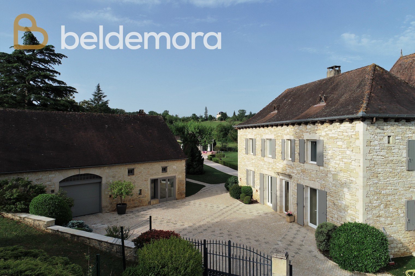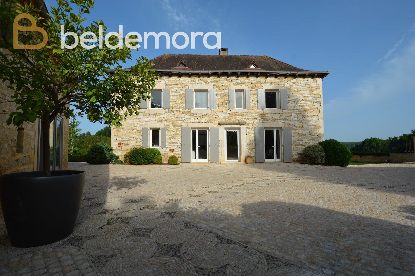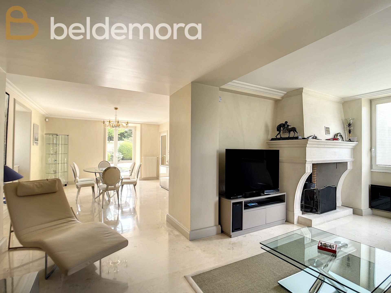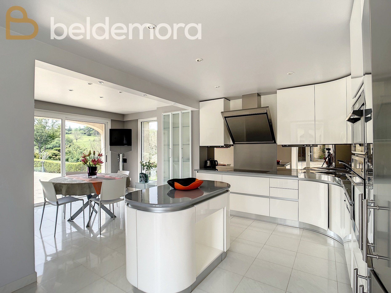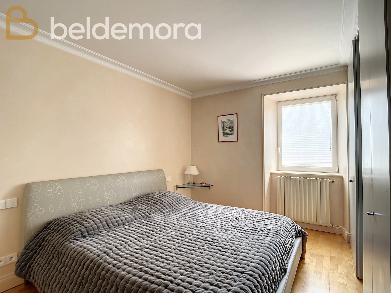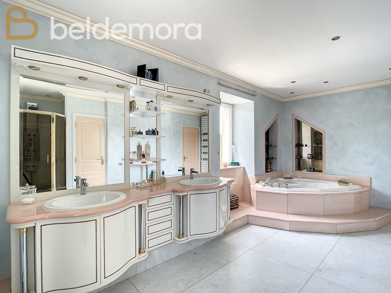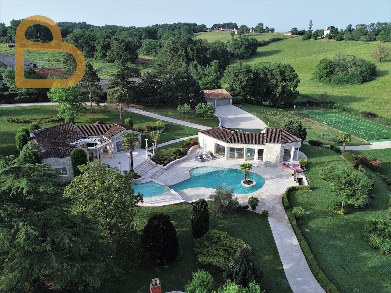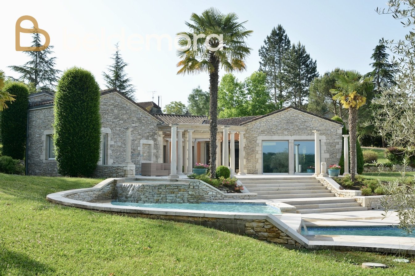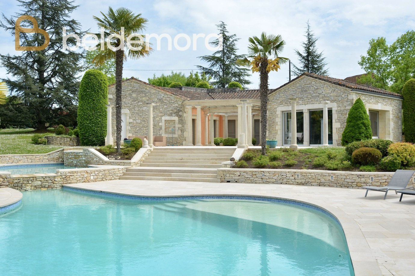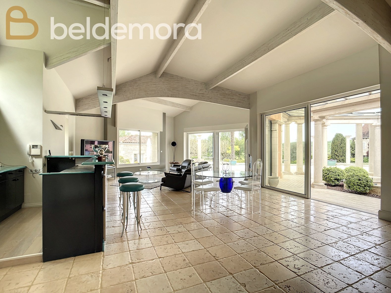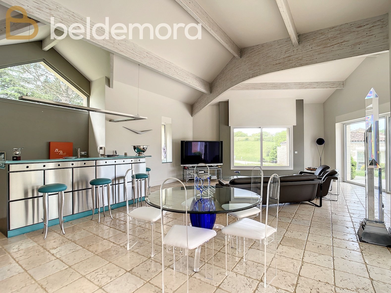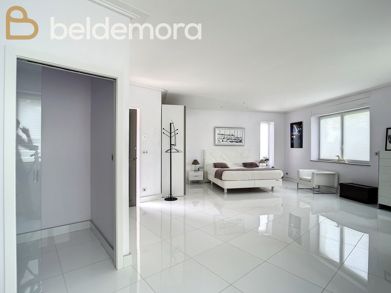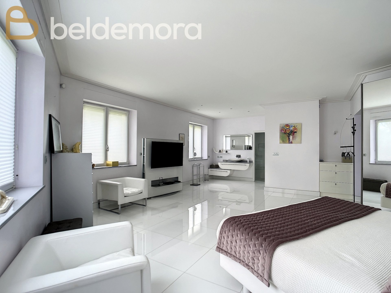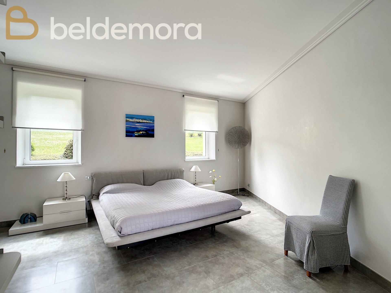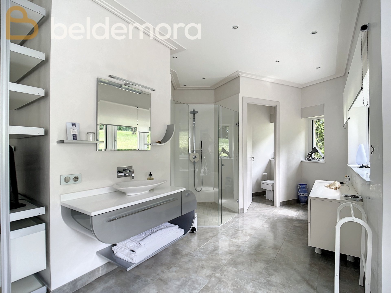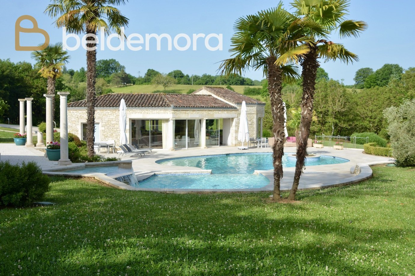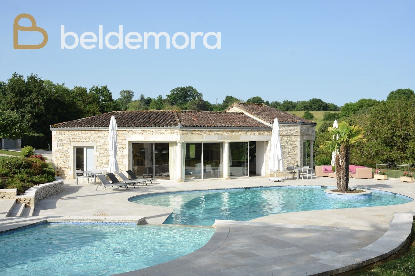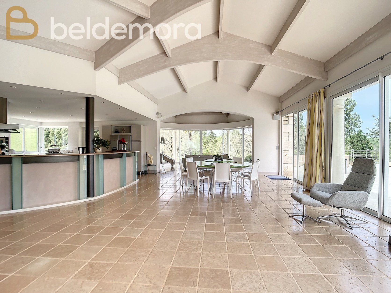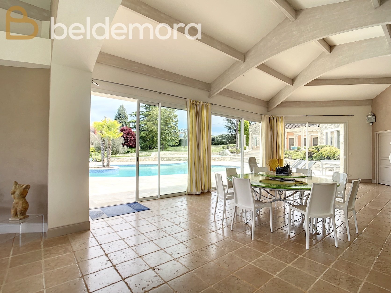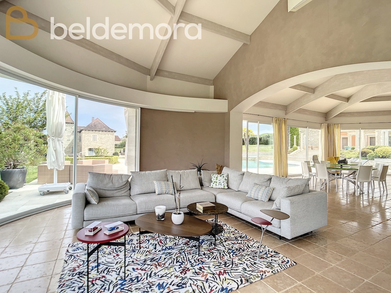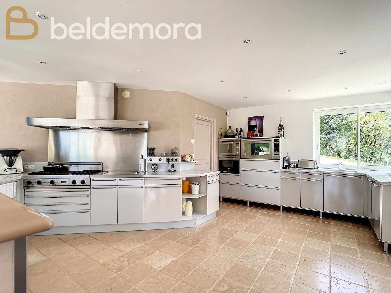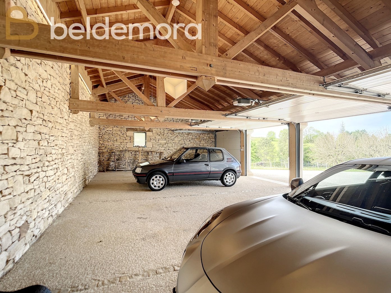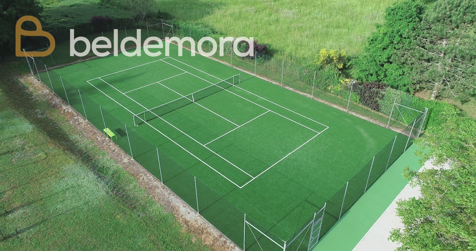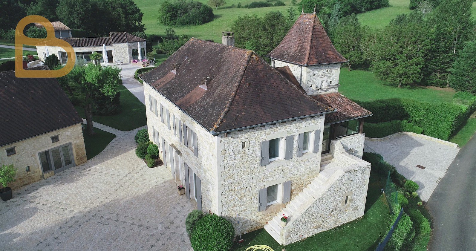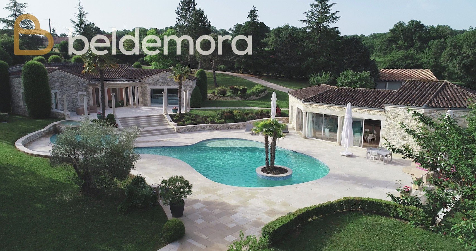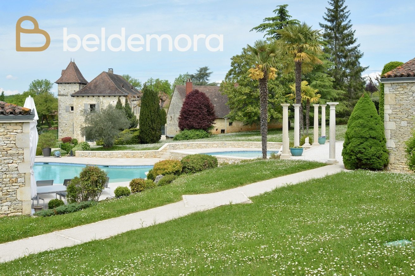Domain consisting of 3 luxury houses with landscape pool and tennis court
General
| Address: | 24200 SARLAT LA CANEDA, France |
|---|---|
| Type: | Property |
| Area: | 533 m2 |
| Rooms: | 12 |
| Bedrooms: | 5 |
| Garage: | Yes |
| Balcony: | Yes |
| Terrace: | Yes |
| Cellar: | Yes |
| Swimming Pool: | Yes |
| Garden: | Yes |
| Schools: | Yes |
| Price: | 1 393 000 € |
| Ref. auSud | 680511 |
| Ref. Agence | 6647800 |
Information
Entering this exceptionally high-quality domain, situated between Sarlat-la-Canéda and Cahors, you get an instant holiday feeling. The domain reflects both glamour and the charm of Quercy. On the enclosed grounds of 1.37 ha, carefully laid out mosaic paths lead from an authentic quercy-style main house with adjacent barn to 2 luxurious summer houses around a beautiful, landscaped swimming pool with waterfall. The picture is completed by the landscaped and well-maintained garden, a professional tennis court and a garage for 4 cars. Done images and virtual tour available on our website. Through one of the electronic gates, you enter this exclusive and fully enclosed domain, tucked away in a small hamlet in the Lot. The numerous driveways, terraces and paths that cross the carefully laid out and illuminated garden, are finished in mosaic. The pretty courtyard offers a lovely view on the main house in Quercy-style. On the ground floor, the main house comprises a dining room, a fully fitted kitchen and a lounge with wood burning stove. On the first floor there is an office, a luxurious bathroom and three bedrooms, one with access to a veranda with panoramic views of the countryside. Under the main house is a climate controlled wine cellar. Right in front of the courtyard is the former barn, which, in addition to a very spacious garage, also offers a laundry room and partly heated storage space on the first floor. Centrally on the domain, the swimming pool in free form with its waterfall, catches everyone’s eye. Via a staircase you reach the spacious underground technical room, with a top maintained semi-professional installation. Around the pool are two remarkable buildings. The first hexagonal-shaped summer house adorned by marble pillars has two luxurious bedrooms, each with ensuite bathroom, an individual toilet and a lounge with bar. Its large windows provide a wonderful view on the swimming pool. On the other side of the swimming pool, we find an amazing poolhouse with everything on it. The sliding windows give access to a large dining room where a few dozen people can sit, fully equipped with a bar, a lounge and a semi-professional kitchen with an additional space, and a bathroom. This is the ultimate location for organising summer parties. We would like to add that all the high-end furniture in these three buildings, is included. The tennis court was recently renewed and equipped with a professional synthetic resin underground. The beautifully landscaped garden with flowers and shrubs is a sight to behold. At the back of the property, a wide driveway leads to the spacious four-car garage, newly constructed in old stone, with automatic rolling gates. The plot is surrounded by hedges and fenced off, so that you can enjoy the splendor of this domain in peace and privacy.


