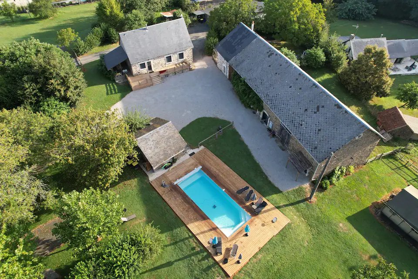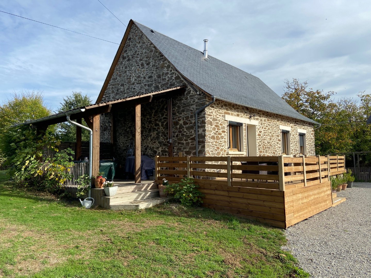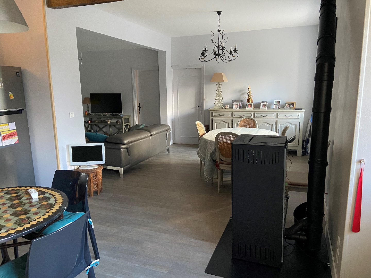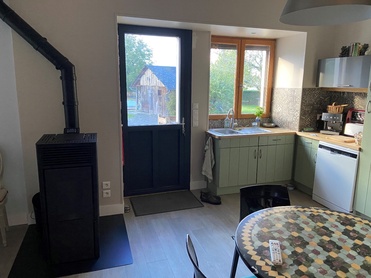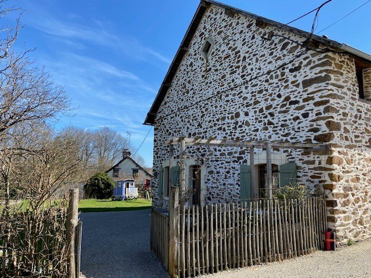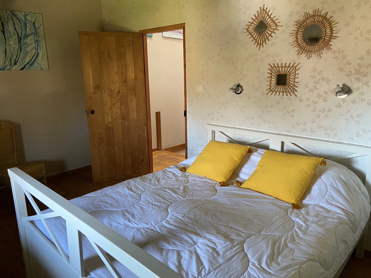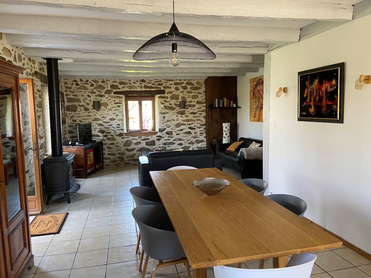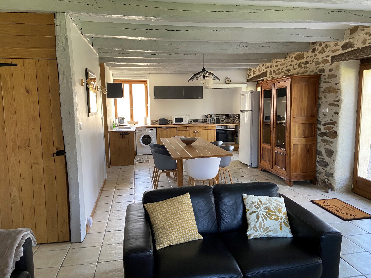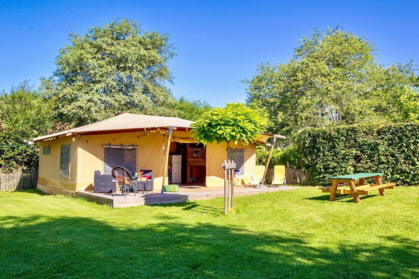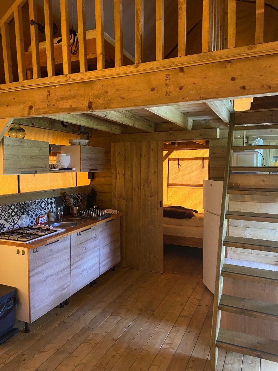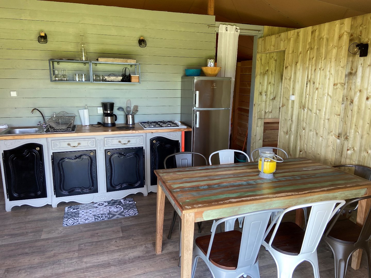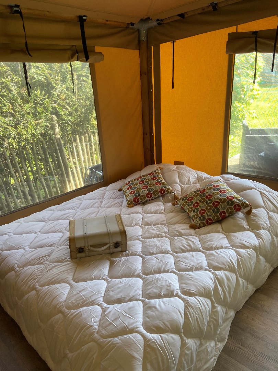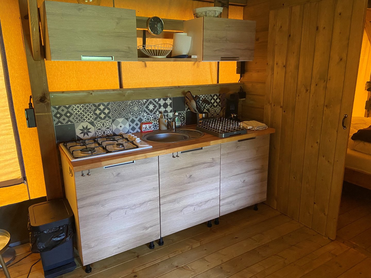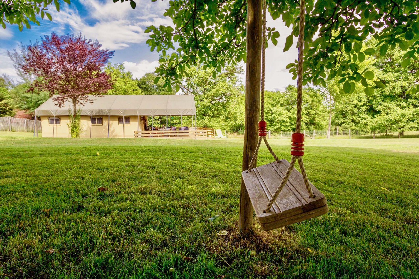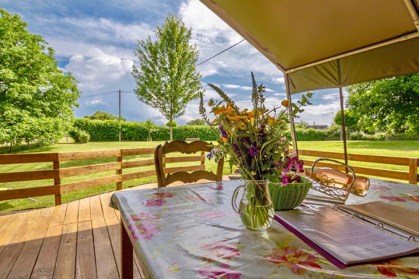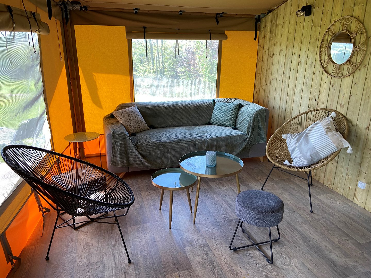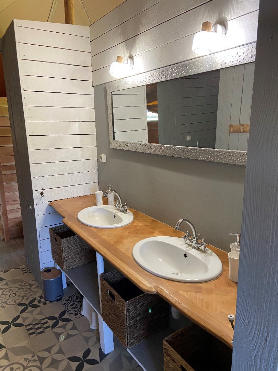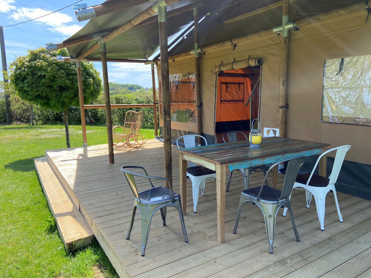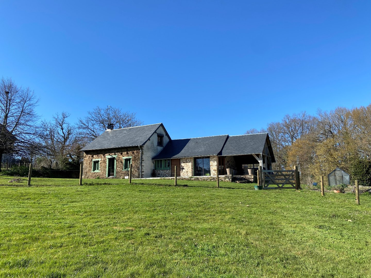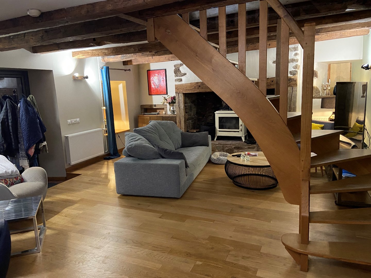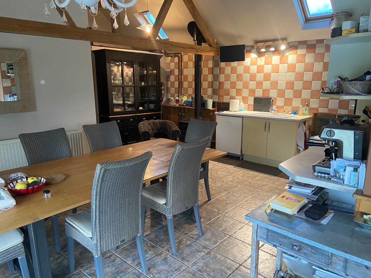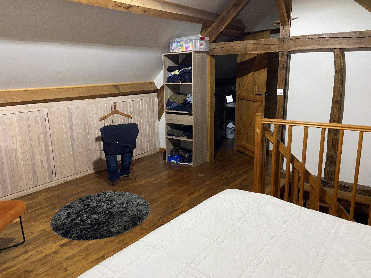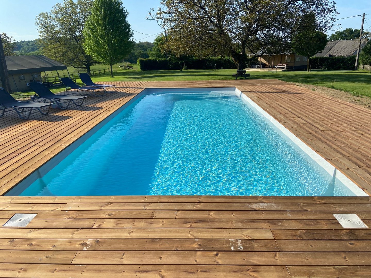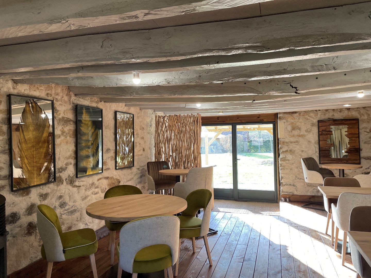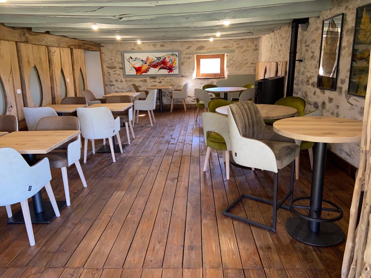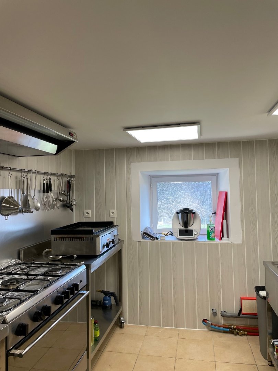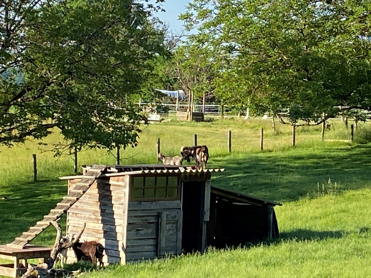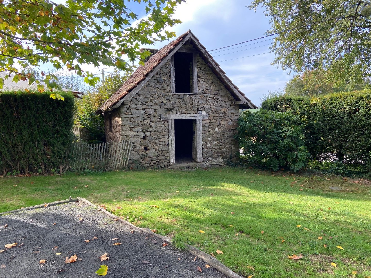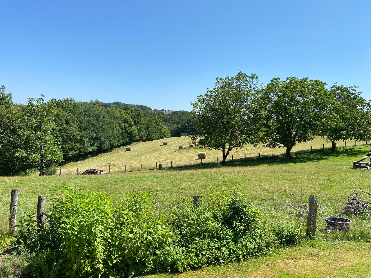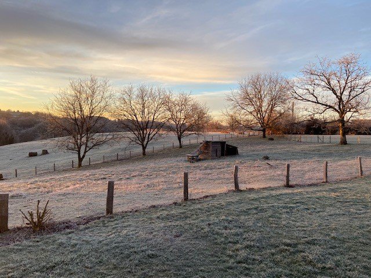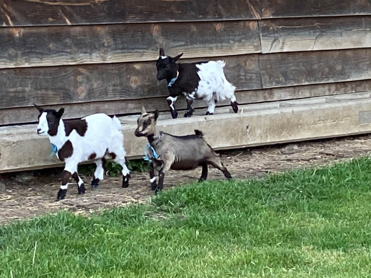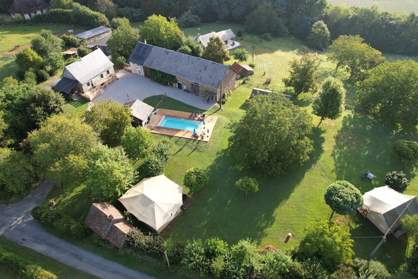property for sale
General
| Address: | 19410 VIGEOIS, France |
|---|---|
| Type: | Property |
| Area: | 288 m2 |
| Rooms: | 12 |
| Bedrooms: | 9 |
| Bathrooms: | 2 |
| Lot Space: | 110000 m2 |
| Balcony: | Yes |
| Terrace: | Yes |
| Swimming Pool: | Yes |
| Garden: | Yes |
| Price: | 766 000 € |
| Ref. auSud | 690908 |
| Ref. Agence | 19001204932 |
Information
AY1566 This magnificent domain of around 11 hectares offers you a main house (97 m²), two stone gîtes, a campsite of five pitches, three equipped tents (lodges), swimming pool and toilet/ shower block, a barn of 300 m² with restaurant, a 250 m² workshop, two bread ovens and a well. The first gite of about 70 m² is surrounded by a partly covered wooden terrace. On the ground floor you find a living room/kitchen of 42 m² equipped with a wood stove, two bedrooms (12.3 and 11.2 m²), a bathroom and a separate toilet. Convertible attic. Adjoining the barn, there is the second gite of approximately 87 m² which offers on the ground floor a bright living room/kitchen of 40 m² and a toilet. On the first floor, a landing that leads to two spacious bedrooms of 14 and 13 m², a bathroom and a second staircase which leads to a third small bedroom like a treehouse. The barn of about 300 m² is divided into several spaces, a part of 94 m² with access to the floor where you can store hay, a saddlery room of 30 m² and a summer kitchen of 42 m². In the right part of this barn a superb restaurant offering space for 24 seats, a professional kitchen, dishwash corner, back and front kitchen (heated with a pellet stove). The campsite benefits from 5 pitches and a toilet/ shower block. In addition, three lodges (tents of 29.50, 50 and 54 m²) fully equipped and of high quality. Two tents (one with pellet stove) composed of a living room/kitchen, two bedrooms and a terrace, both have a shower room with toilet. The third tent is larger and has three bedrooms, a shower room / toilet and a living / dining room (pellet stove) Separated from the area dedicated for tourism, there is the main house of approximately 130 m² living space, its own intimate space and having a view over the pretty country side. Via a large partly covered terrace an entrance is giving to a toilet/shower and a bright 26.5 m² kitchen equipped with a wood stove connected to the radiators which heats the whole house and a storage room. Two steps bring you to a pleasant living room of 38.5 m² and its fireplace equally equipped with a wood burner. Further two bedrooms of 12 and 14 m² as well as a shower room. Upstairs a charming master suite of 26 m² with a bathroom that includes a shower, bath, toilet and a separate dressing room. In addition, a bread oven and a large workshop of around 250 m² including a laundry room, a lean-to and an apartment for modernization. Well situated swimming pool of 10 x 4 m surrounded by a wooden terrace, Petanque ground, a well, large car park, vegetable garden and meadow. Heating wood stove, pellet stove. Mains drainage and septic tank, double glazing. The whole property is in excellent condition. Brive 30 min


